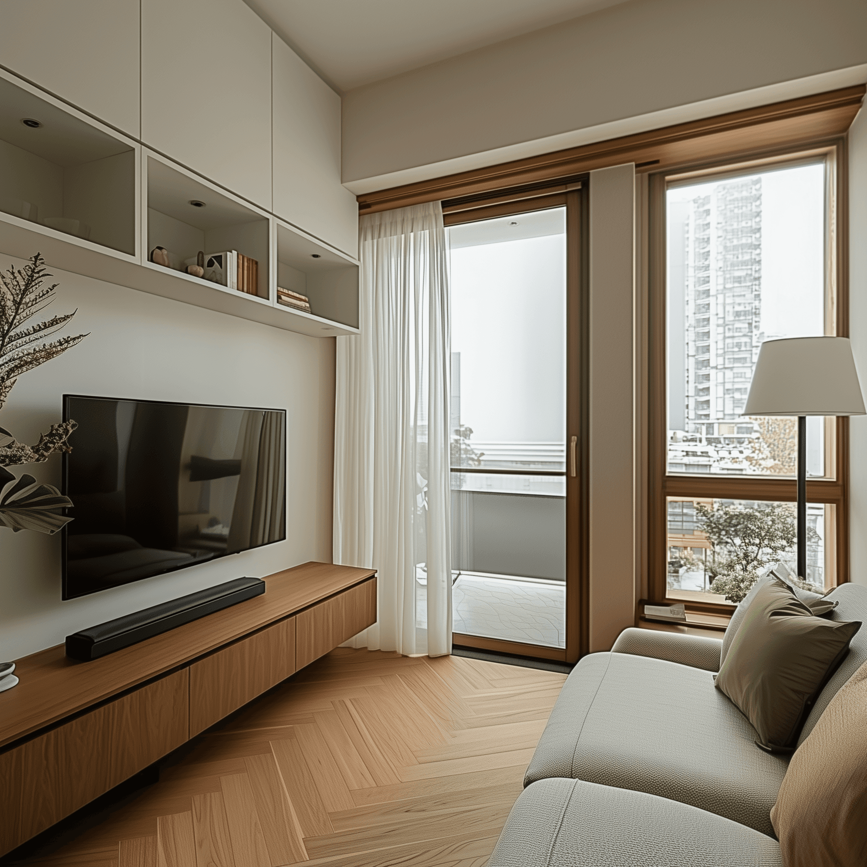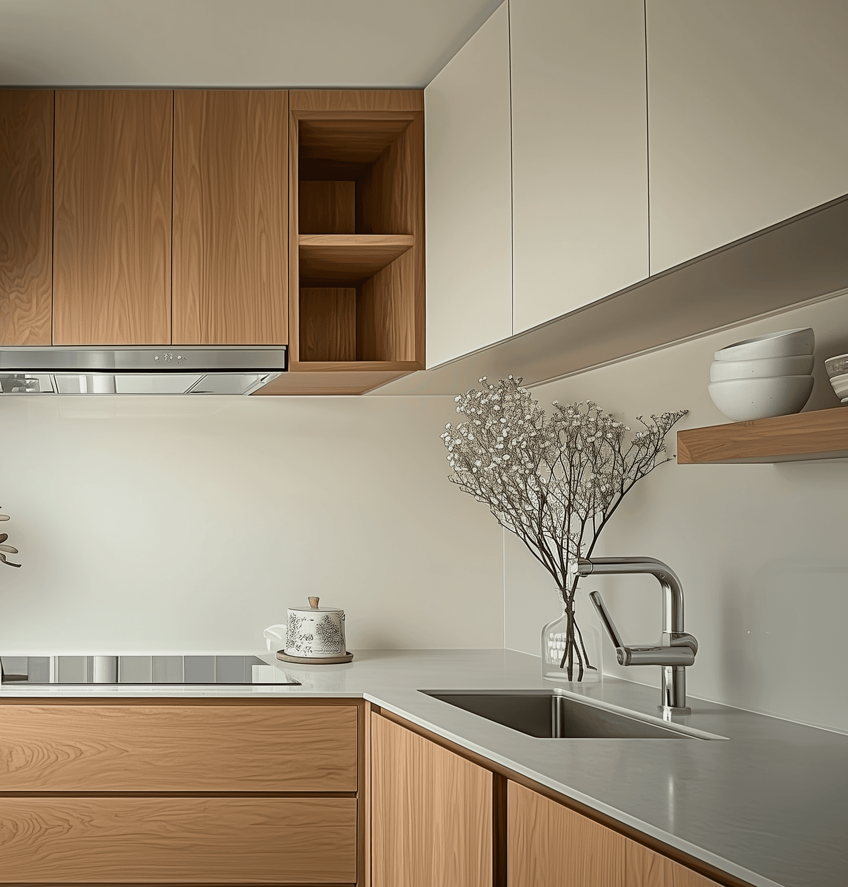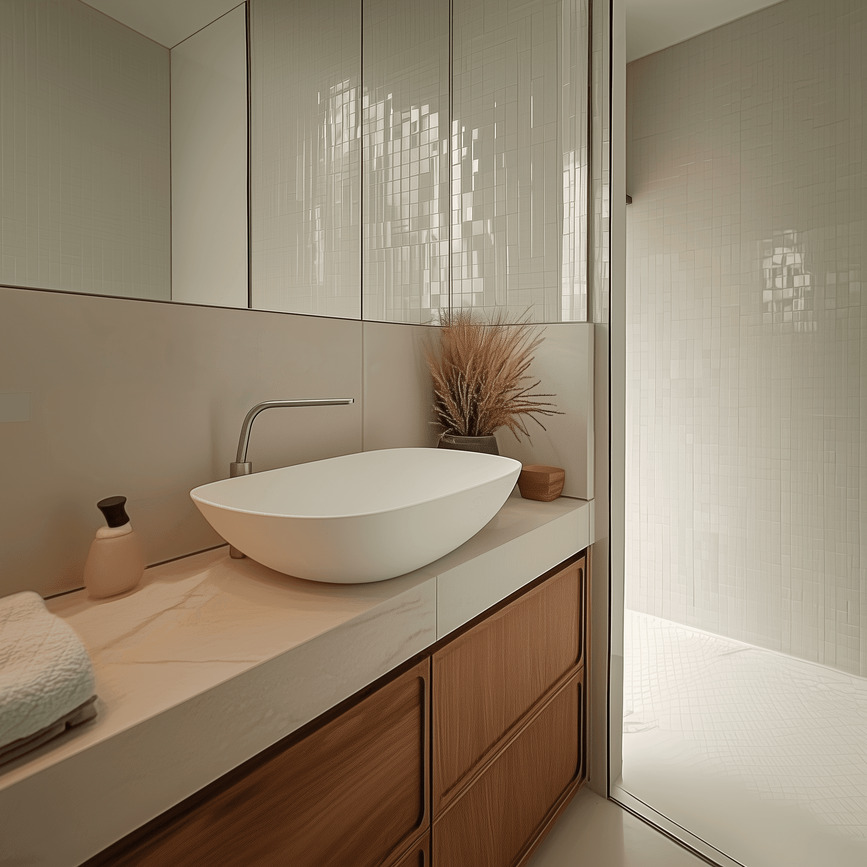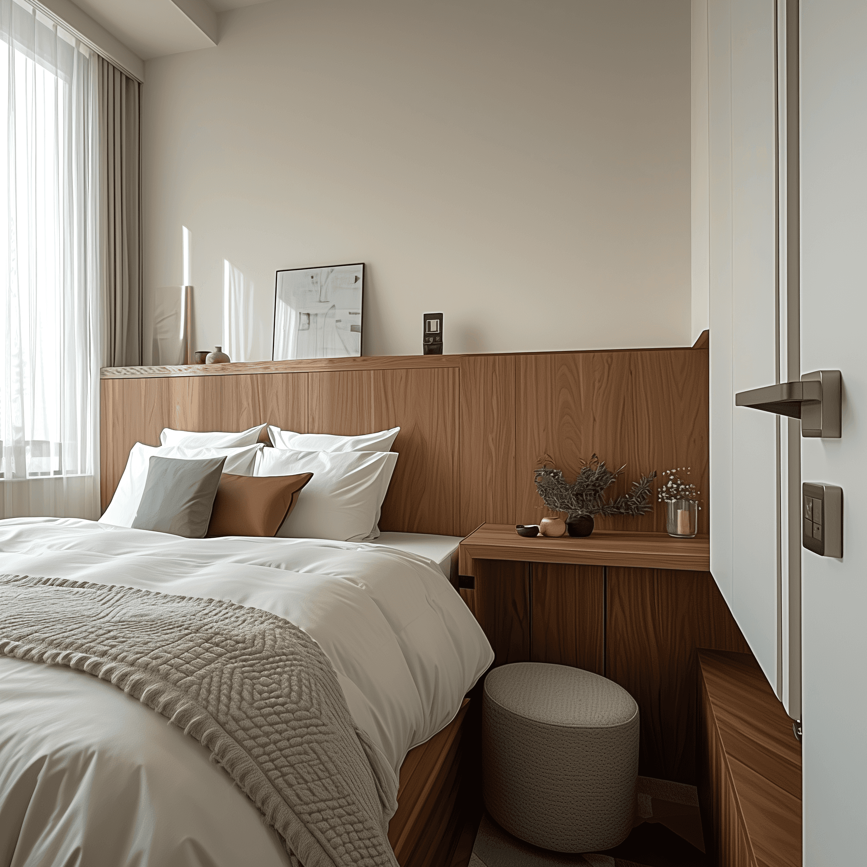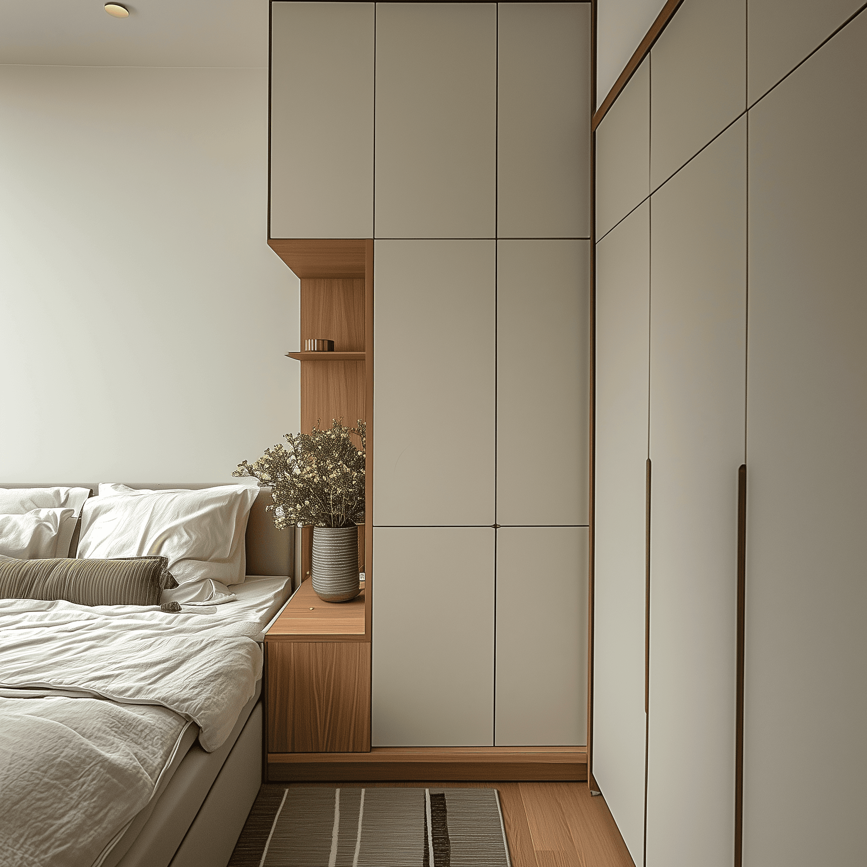Project overview
Designed a 600 sq.ft. condo in Hong Kong, creating a modern-contemporary space with a wood and white palette for warmth and functionality.
Details
Using MidJourney, I generated high-quality 3D renderings to visualize a space-efficient layout, optimizing flow and storage for small-impact living. The design incorporated sustainable FF&E, like reclaimed wood furniture and low-VOC finishes, aligning with client budgets and eco-conscious goals. I collaborated with vendors to source materials, ensuring seamless execution. The AI-driven visualizations accelerated client approval by 35%, streamlining the design process. This project highlights my expertise in compact residential design, innovative visualization, and sustainable solutions for urban environments.
Specifications
Area of site | 65 ft2 |
Date | 2025 |
Status of the project | Under construction |
Tools used | MidJourney, Adobe Photoshop (for image enhancements) |
