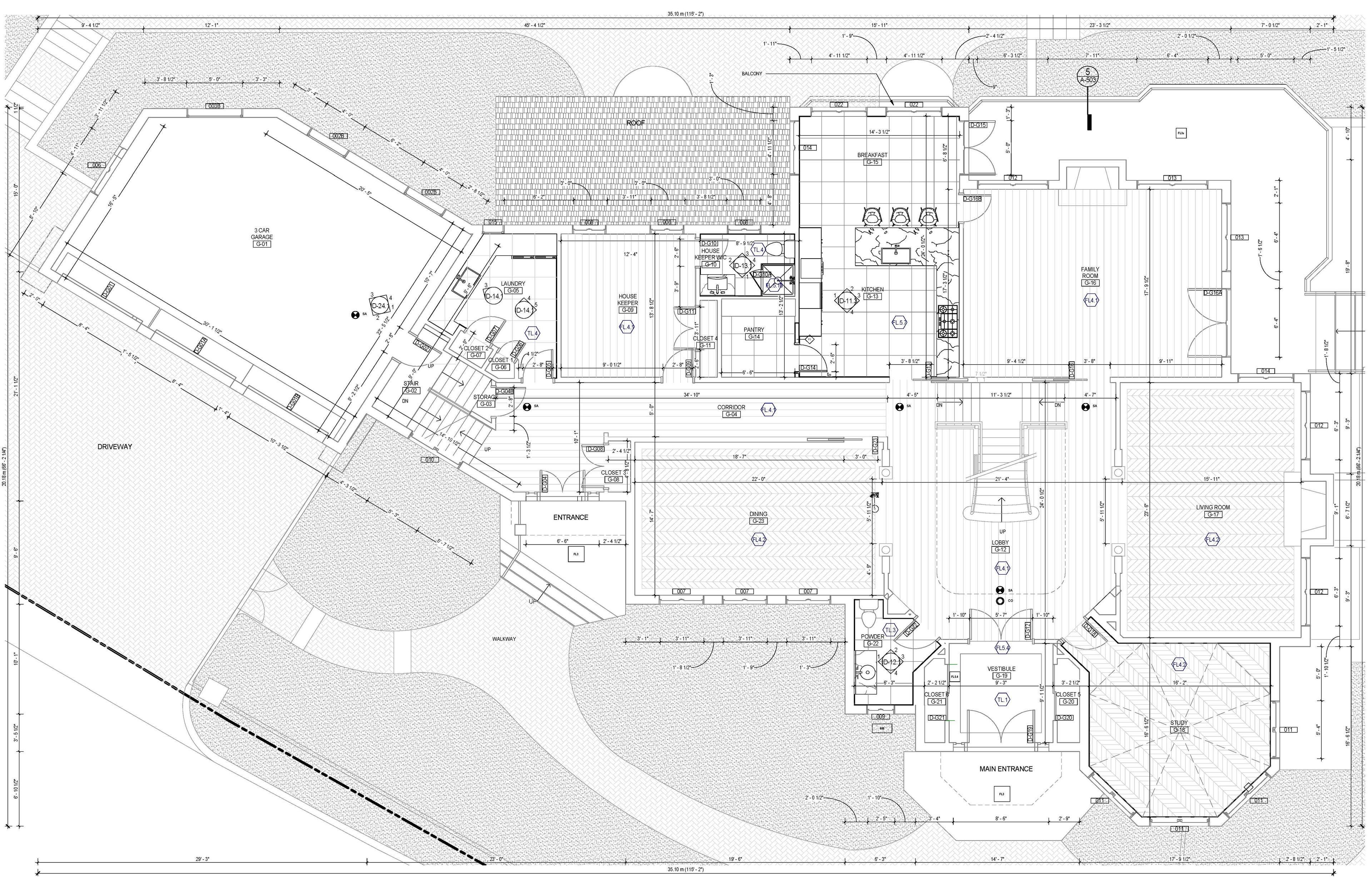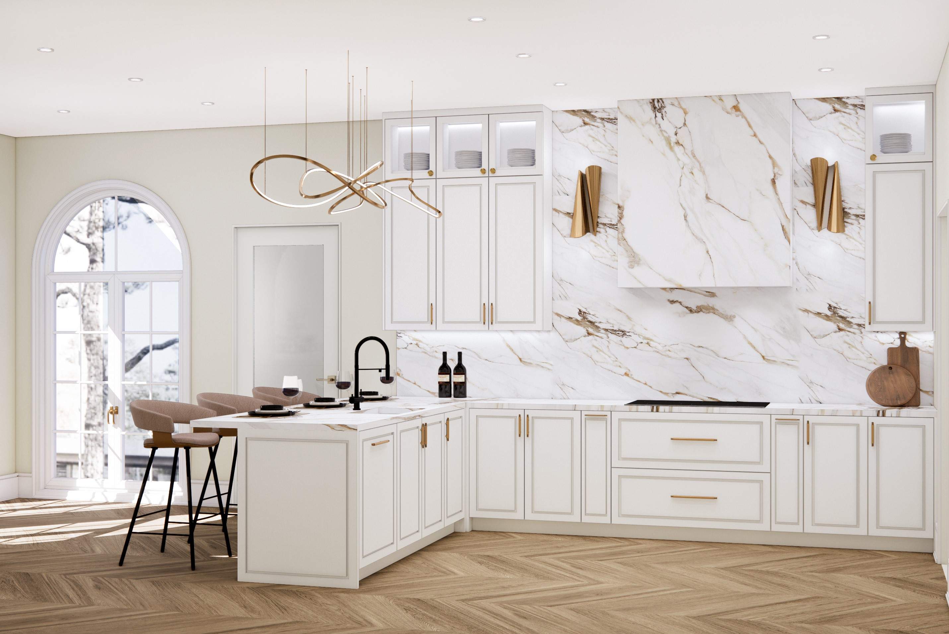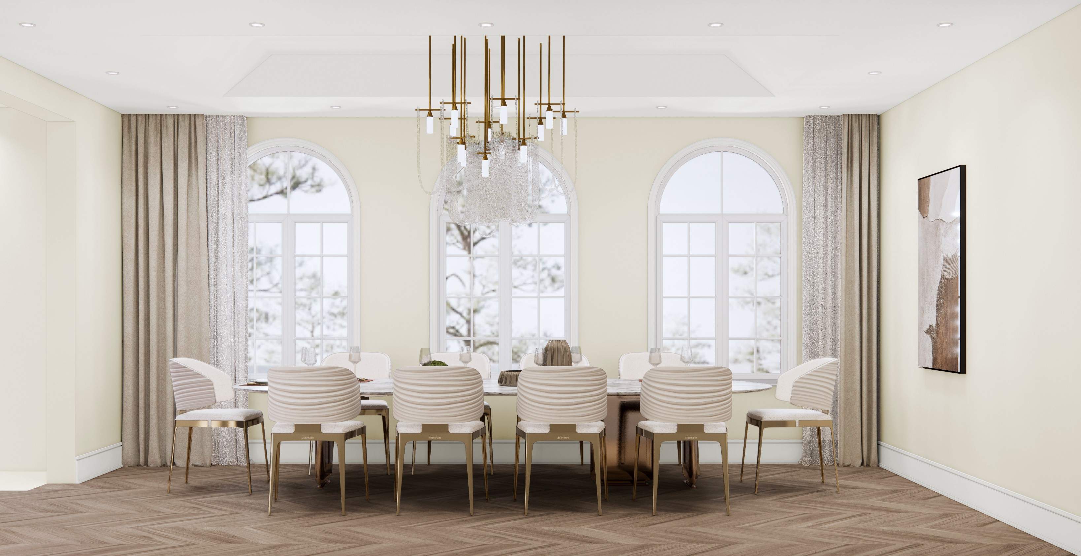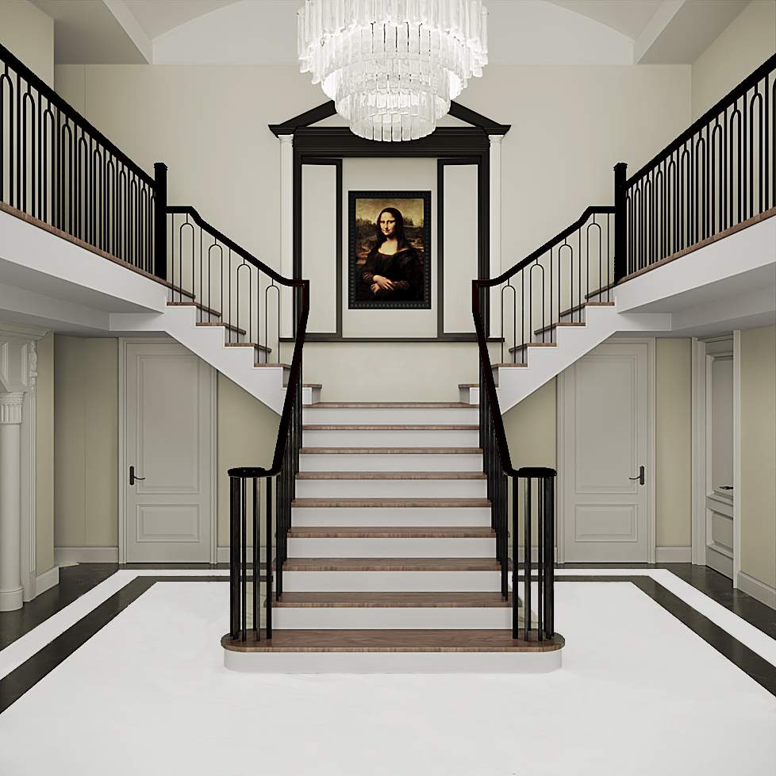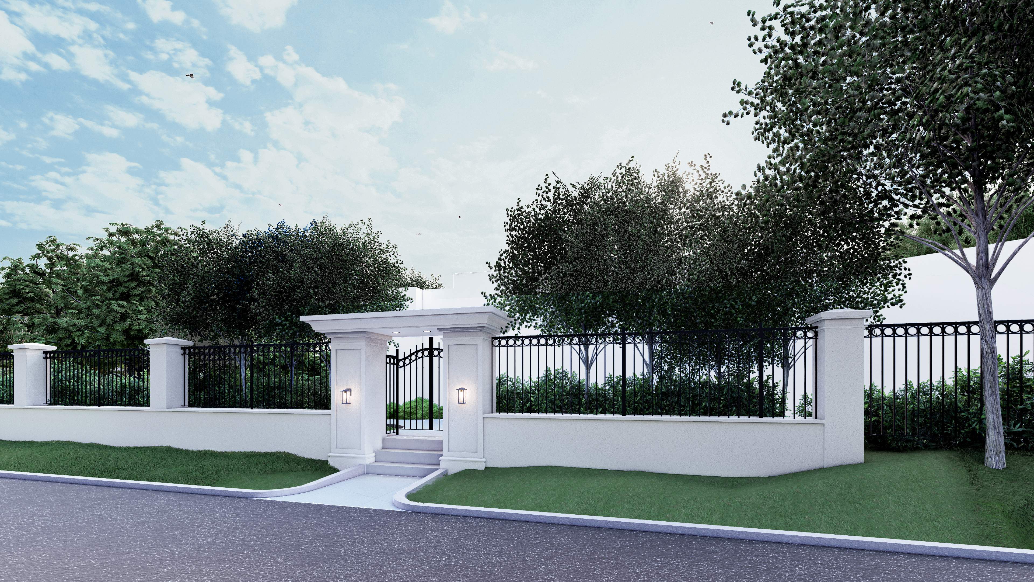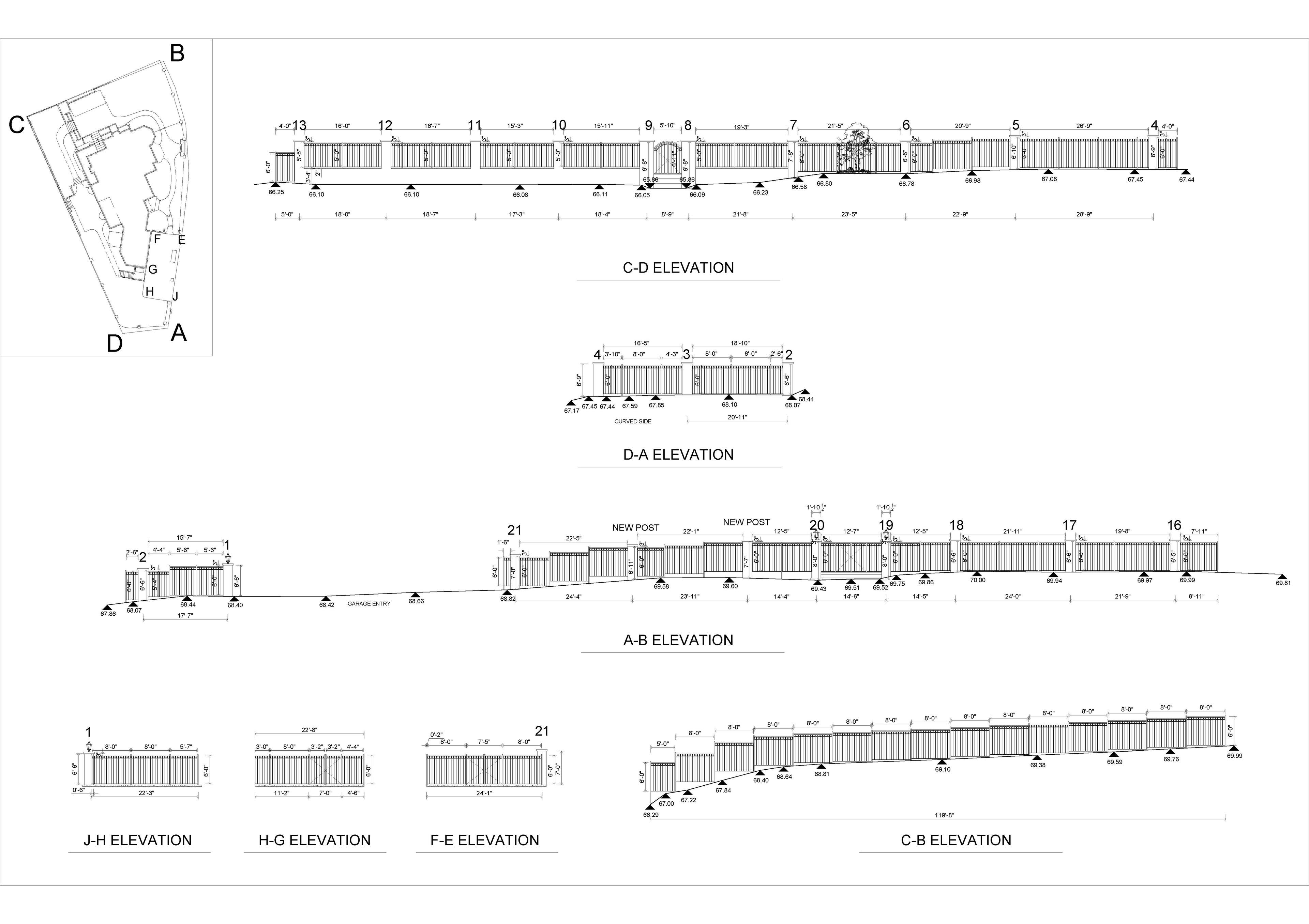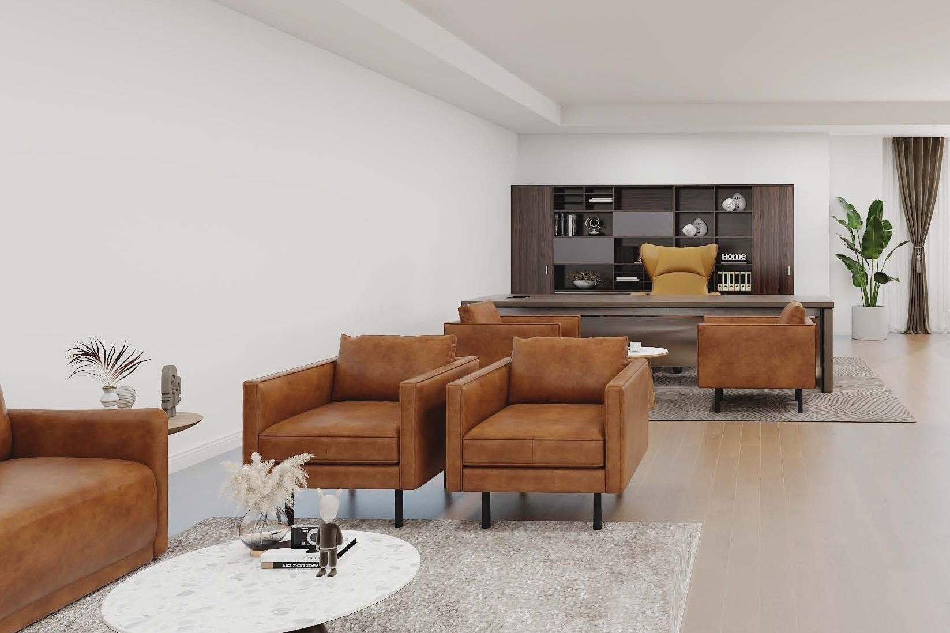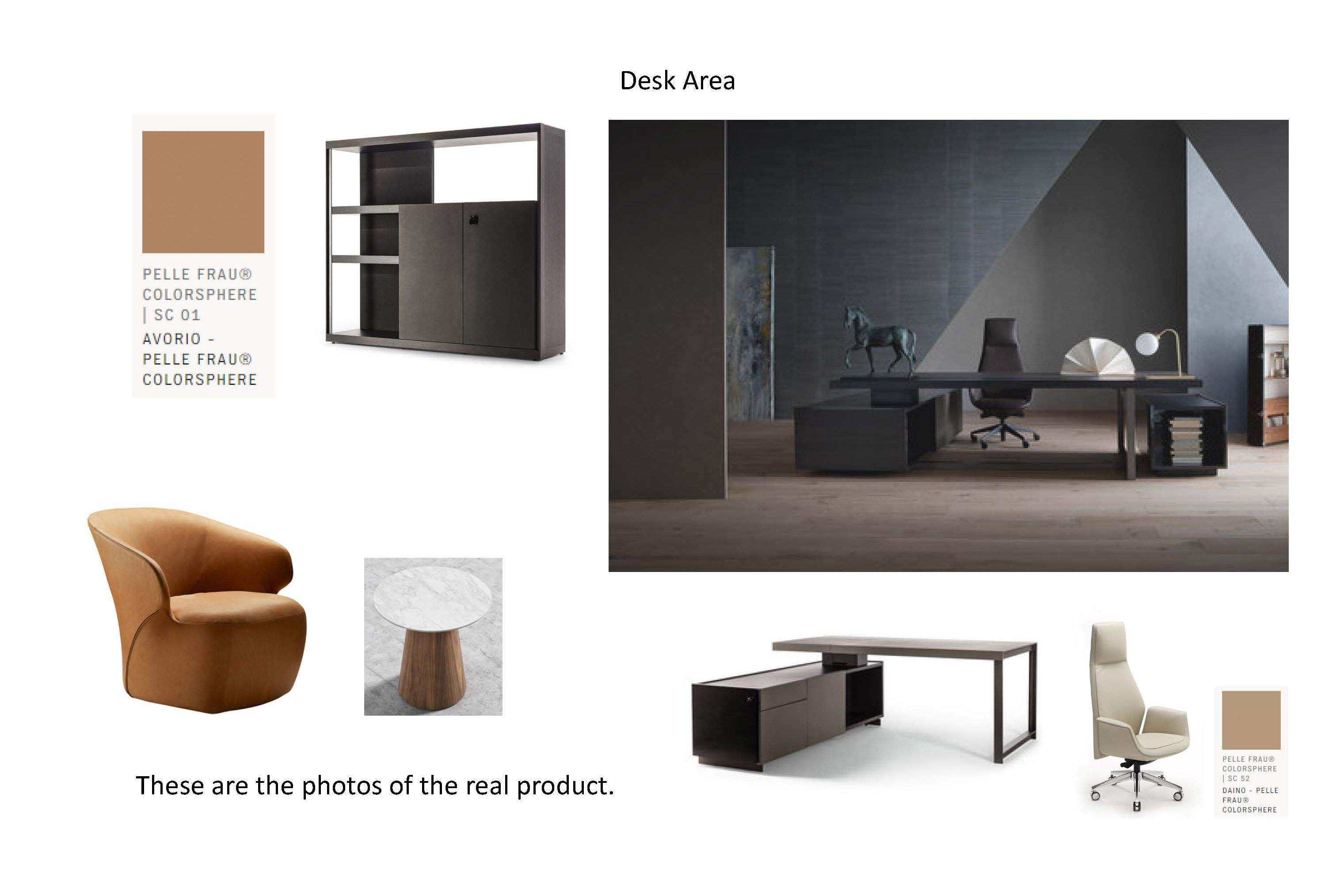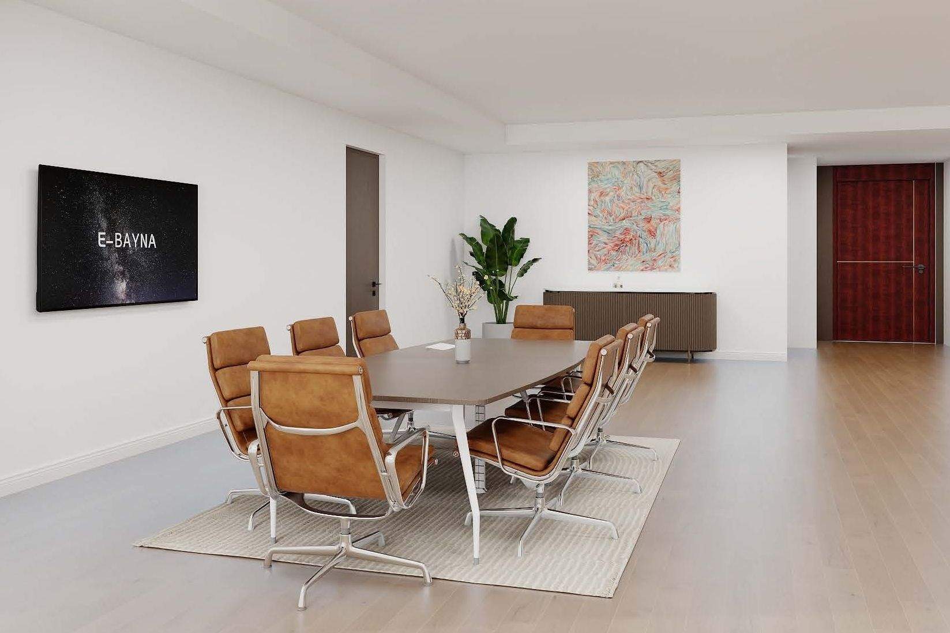Project overview
Developed interior and exterior designs for the Embassy of the United Arab Emirates in Ottawa, enhancing the architect team’s framework with workplace and residential spaces.
@IHome Design
My role
I created Revit-based 3D models, Enscape renderings, and AutoCAD technical drawings for functional layouts, custom indoor/outdoor fences, and a canopy, meeting Ottawa building codes and diplomatic standards.
I specified sustainable FF&E, like eco-friendly furniture, and coordinated with vendors for sourcing and delivery. Presenting with my manager and design lead, I delivered visuals to embassy stakeholders, securing approval.
This project showcases my expertise in workplace and residential design, technical proficiency, sustainable FF&E, and collaborative client engagement for Canada’s high-profile projects
Specifications
Area of site | 19,651 ft2 |
Date | 2023 |
Status of the project | Under construction |
Tools used | Revit, Enscape, AutoCAD, Adobe Photoshop, Lumion |
