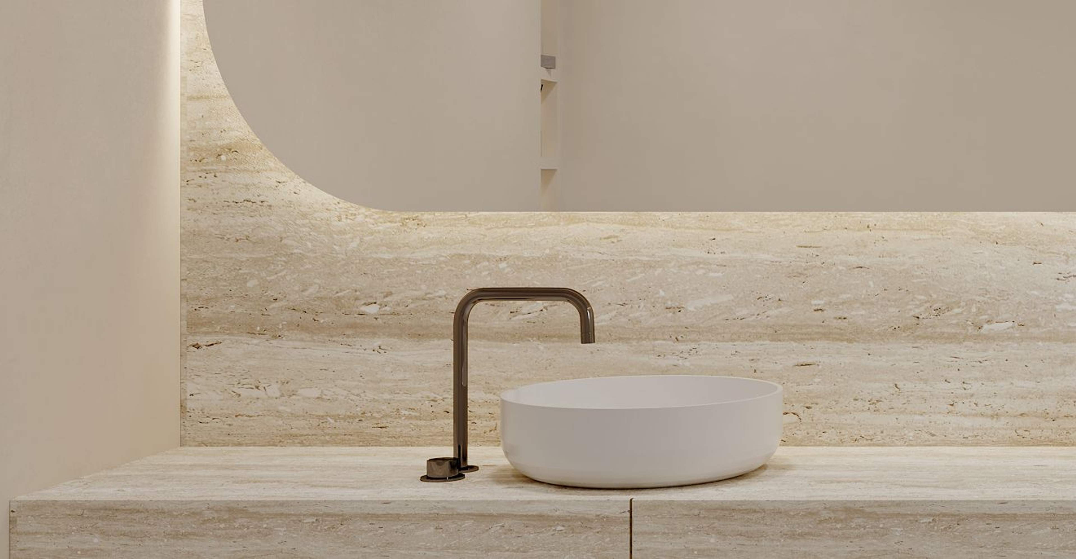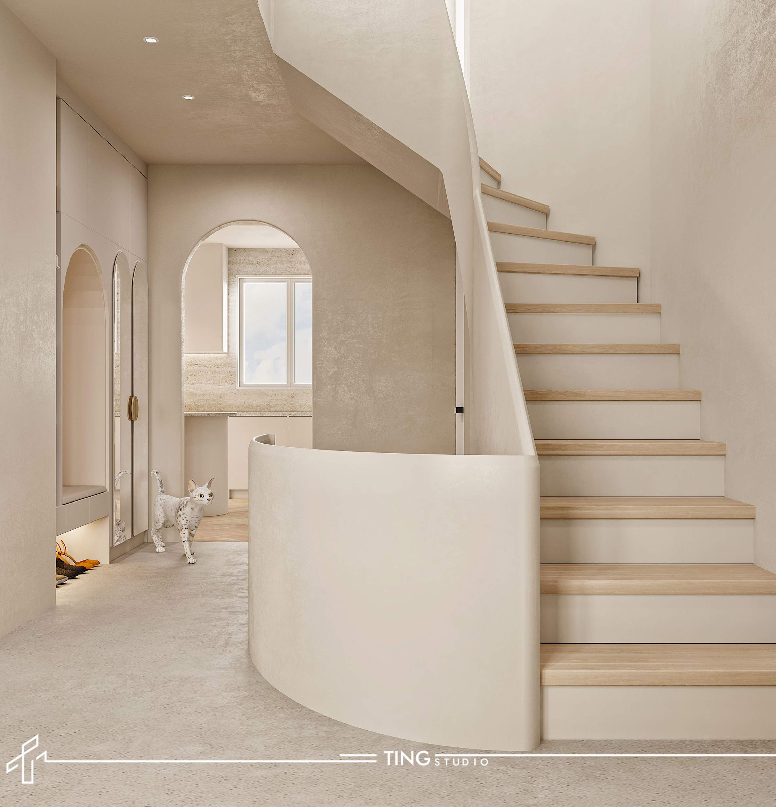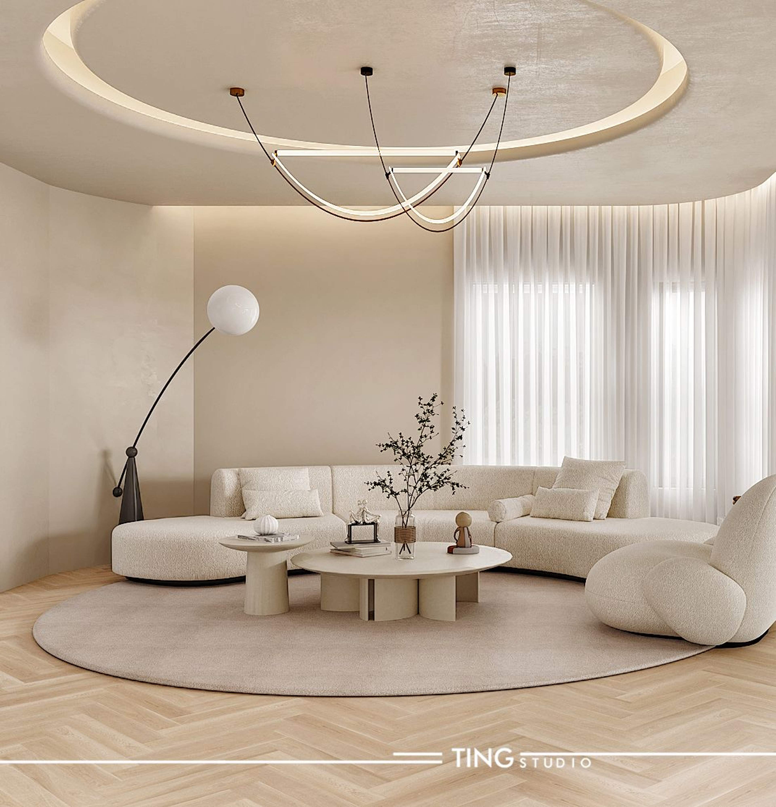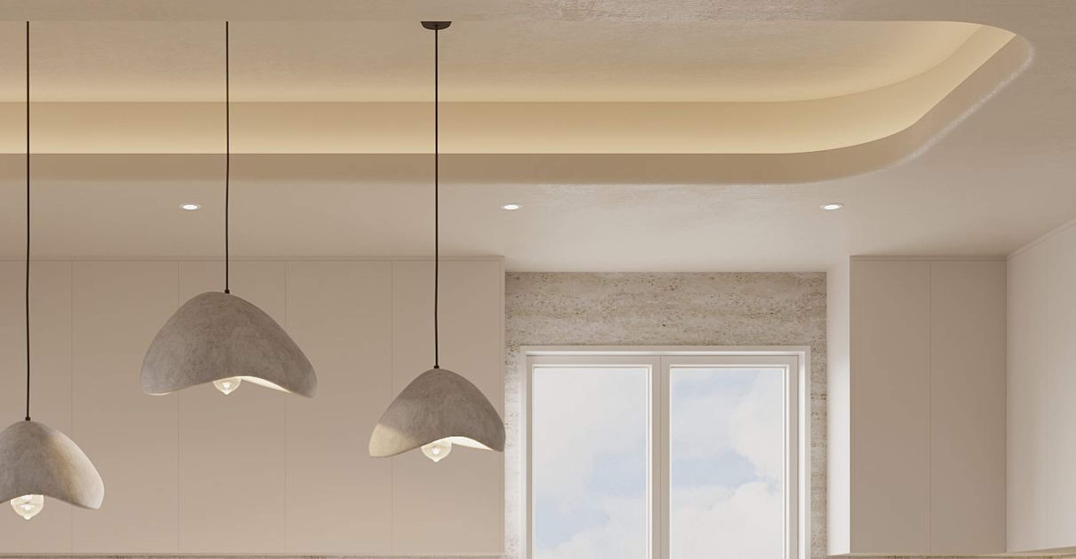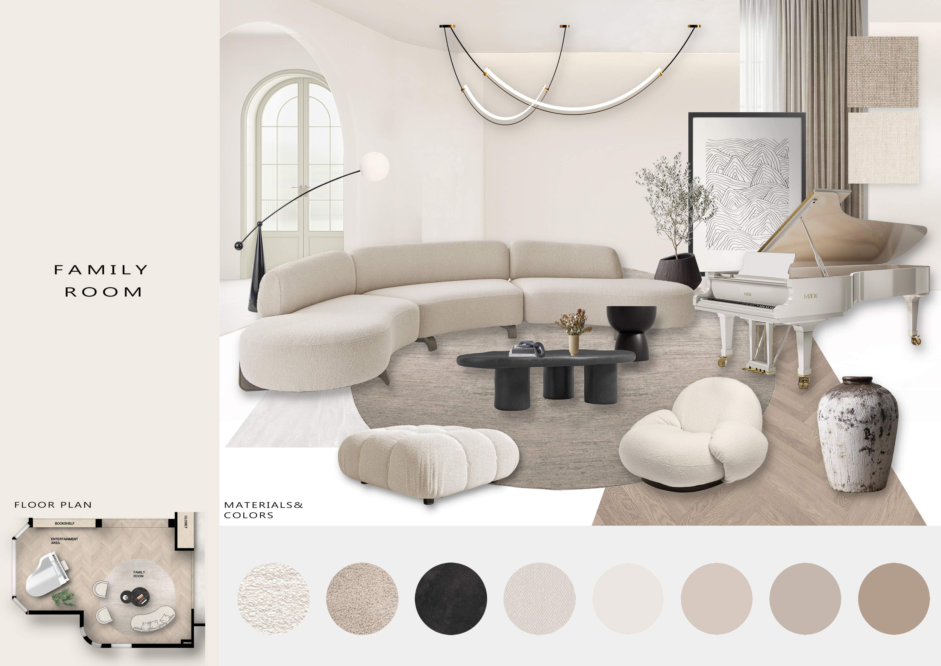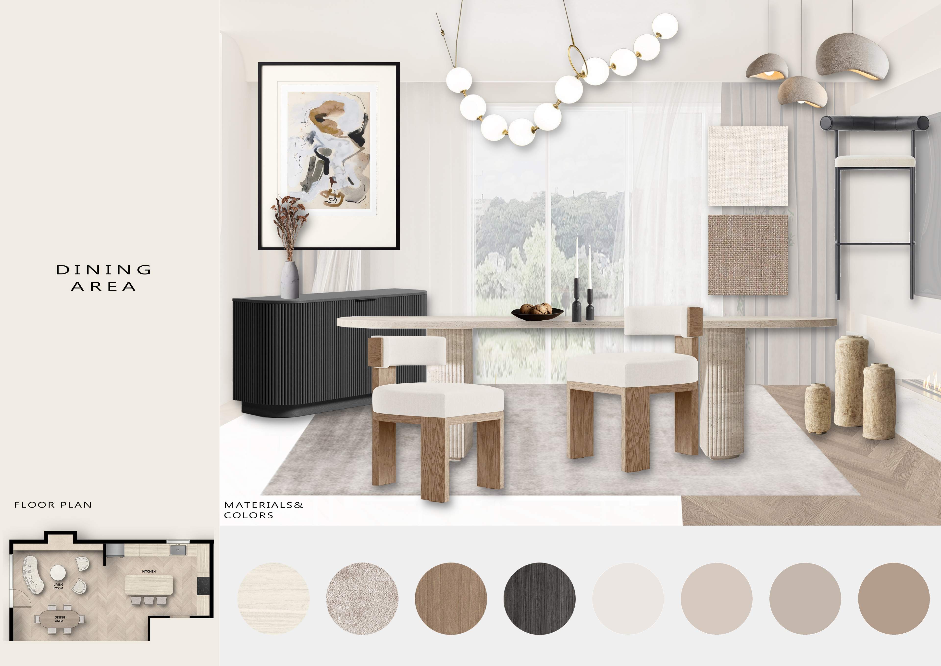Project details
Nestled in northern Toronto, this project entails a home with a basement and four bedrooms, curated to be a cozy haven for two female couples. Inspired by Wabi Sabi, the design emanates warmth and tranquility with curved interiors, wooden elements, and soft fabrics. A gracefully curved staircase welcomes visitors, leading to an open living area adorned with a circular cove ceiling, expanding the sense of space. Earthy tones of beige, taupe, and gray evoke nature's beauty, while handcrafted decorations and curved furniture infuse authenticity and warmth. This sanctuary embraces imperfections, offering a serene retreat amidst the urban hustle of Toronto.
My contributions have been assisting in shaping the overall vision and design of the project from the concept stage to the construction stage.
© TING Studio
Area of site | 9,400 sqft |
Date | 2023 |
Team | Principle, Jay Peng, Lynn Chen; Designer, Lilian, Xiaoyue |
Tools used | Photoshop, SketchUp, Enscape |
