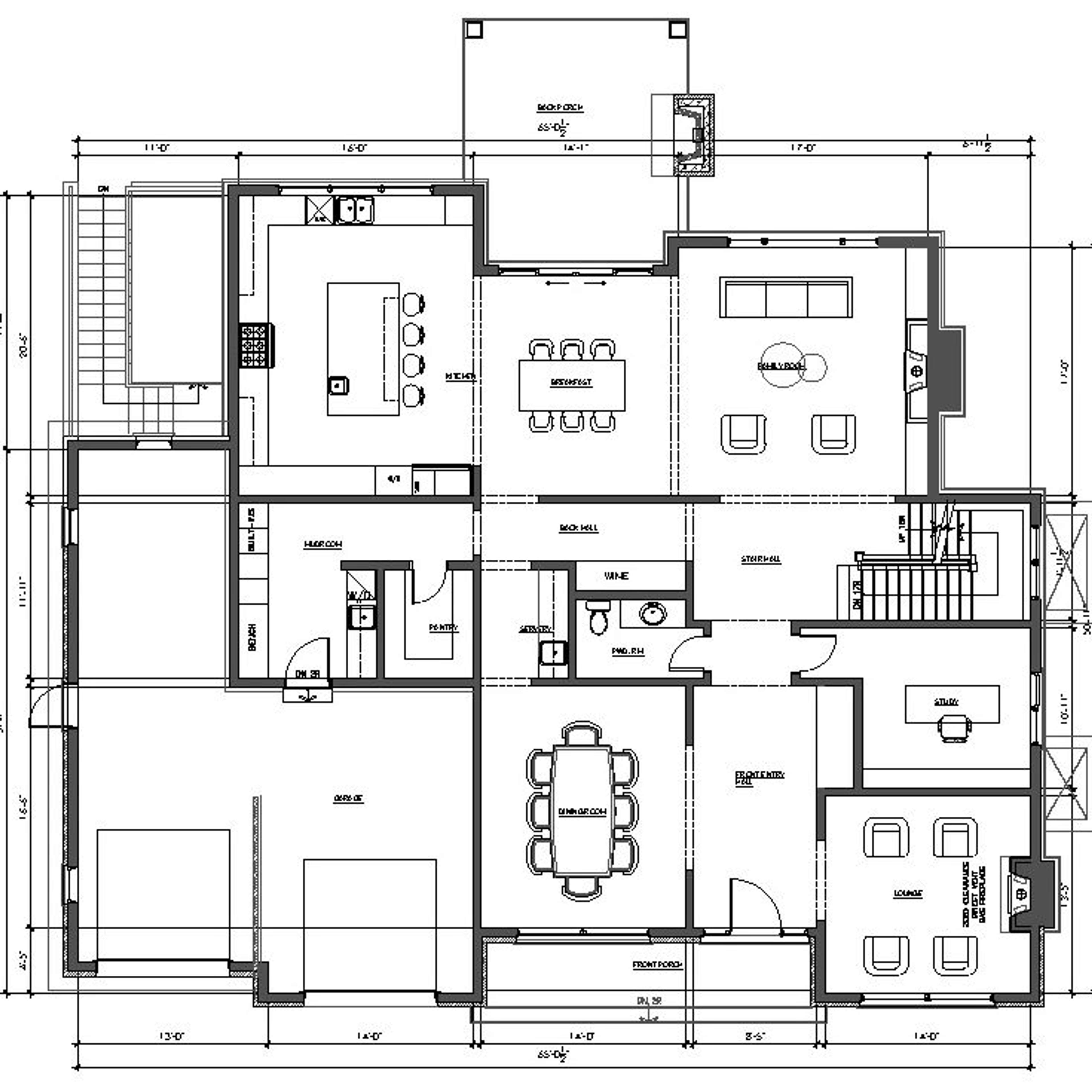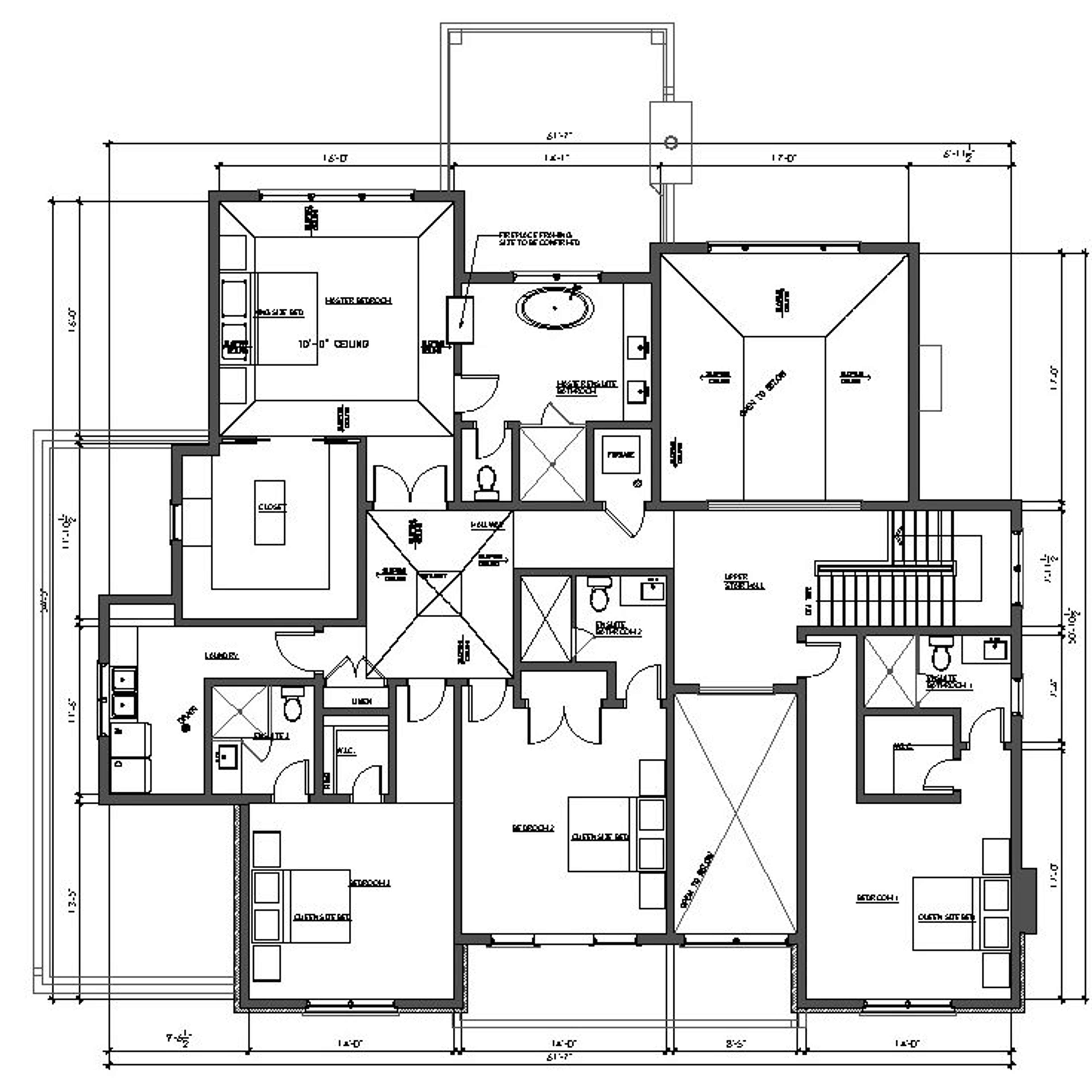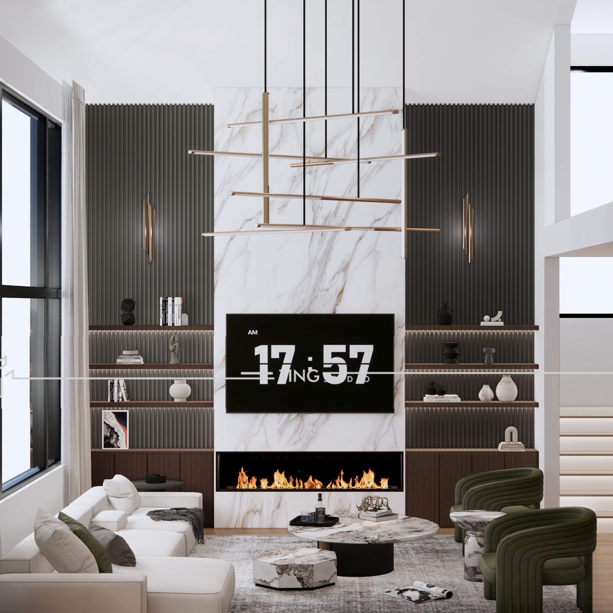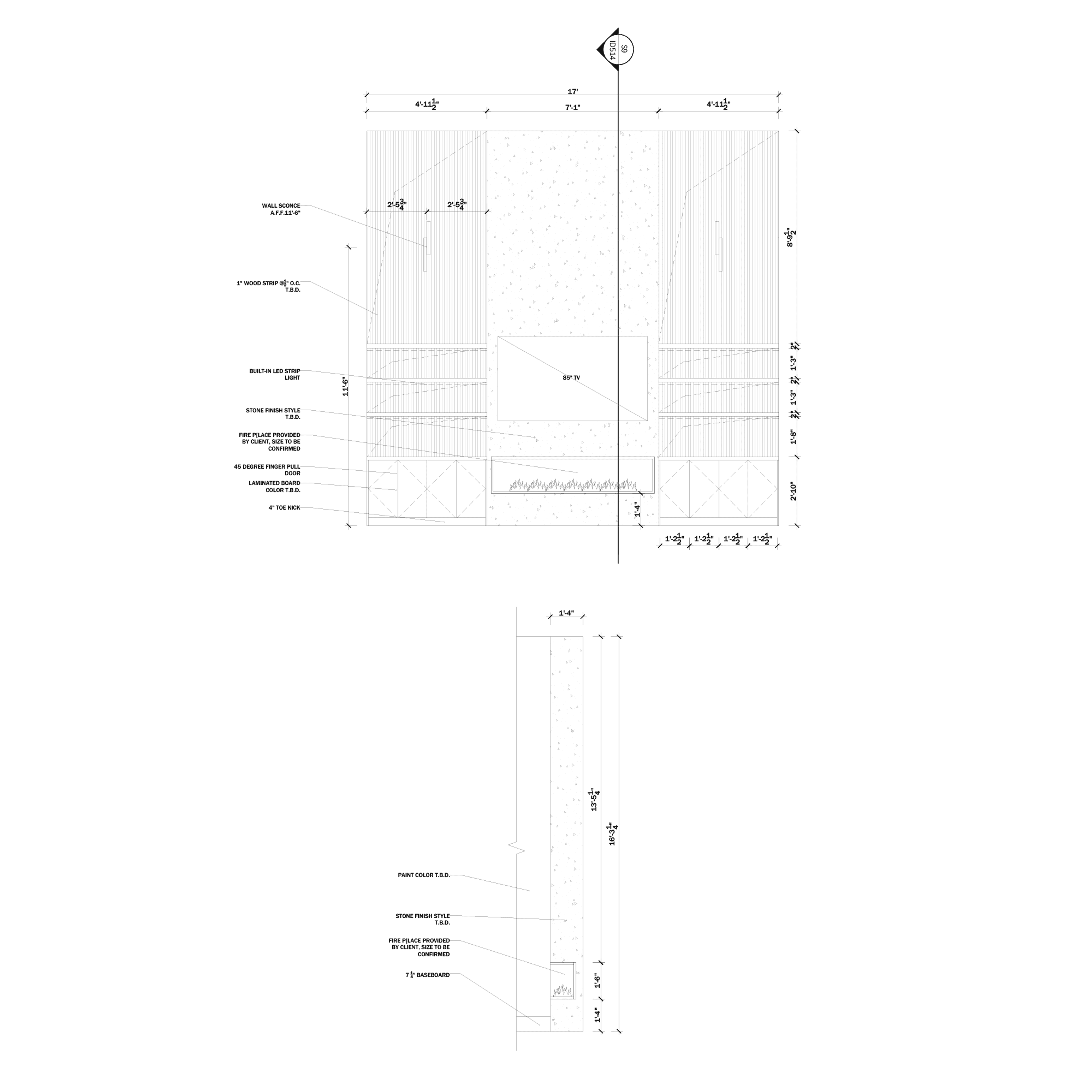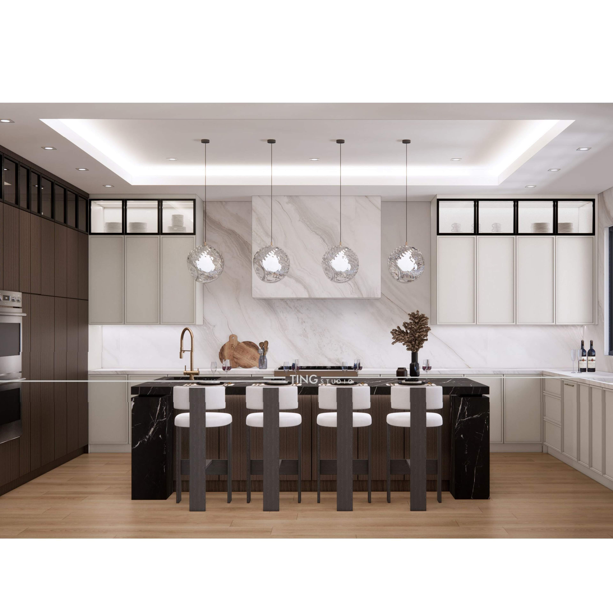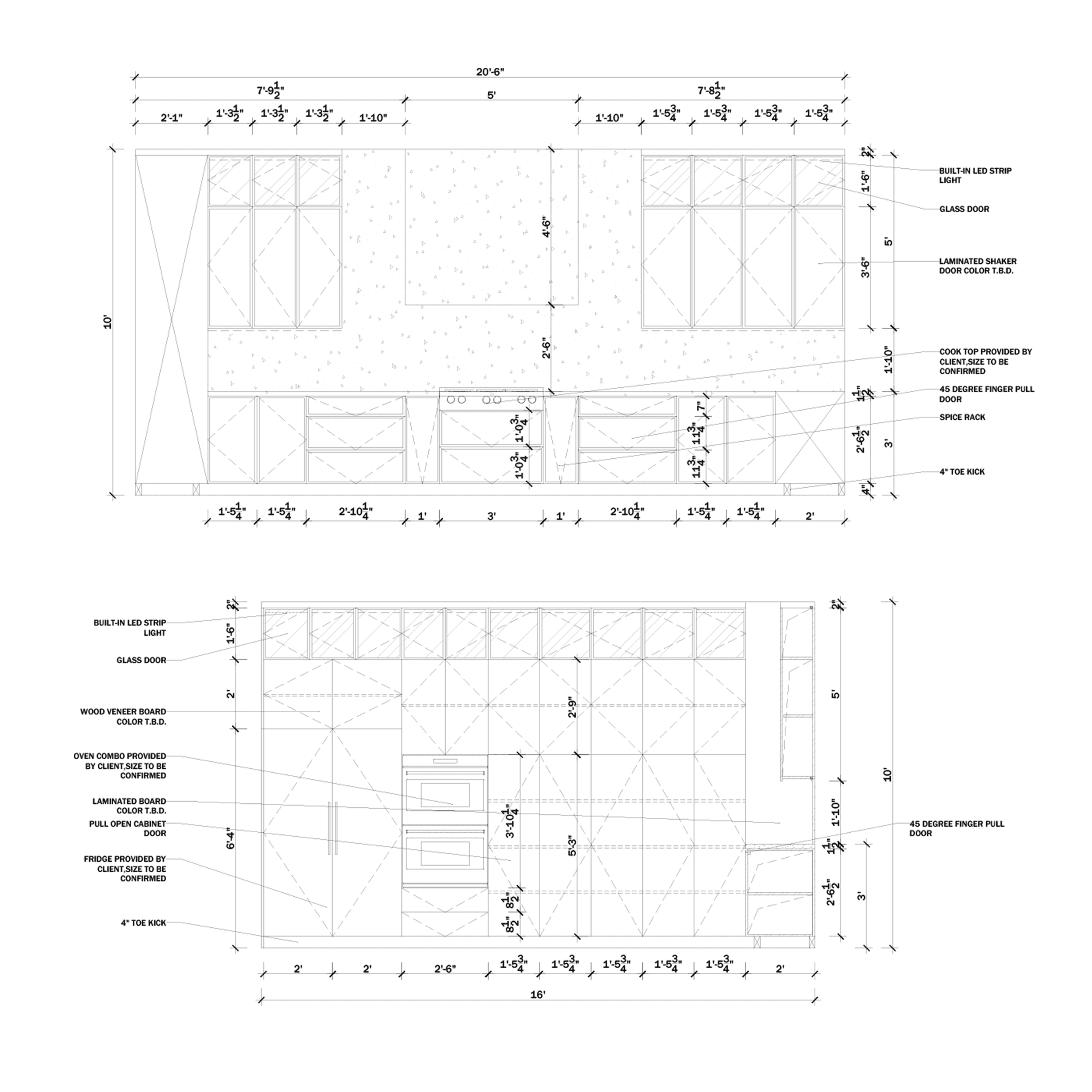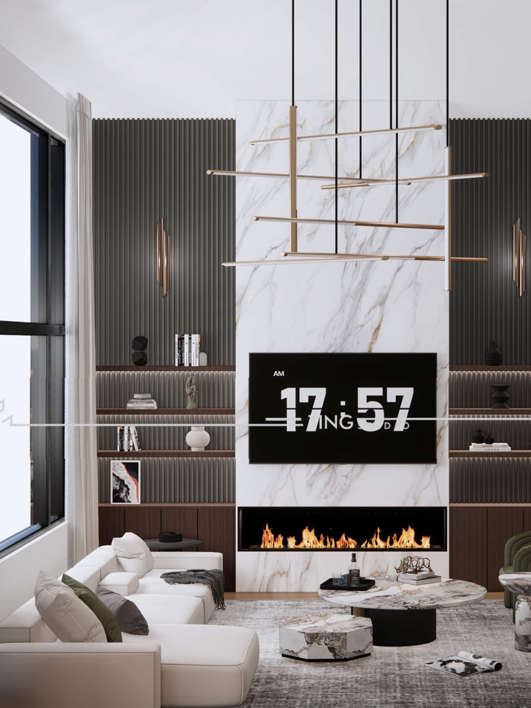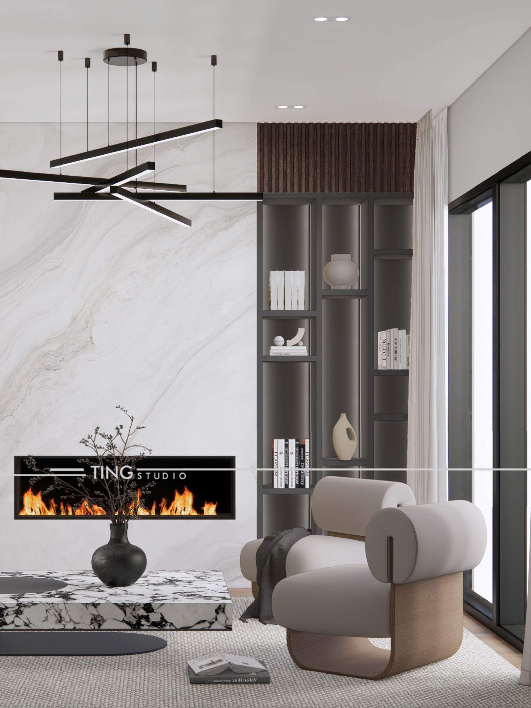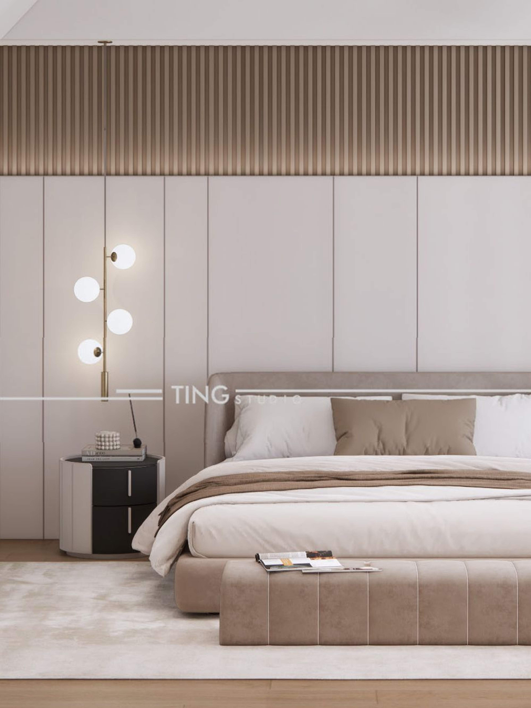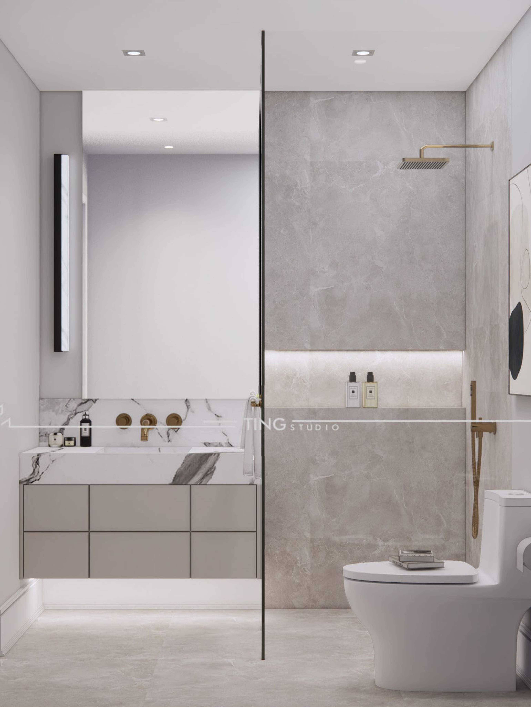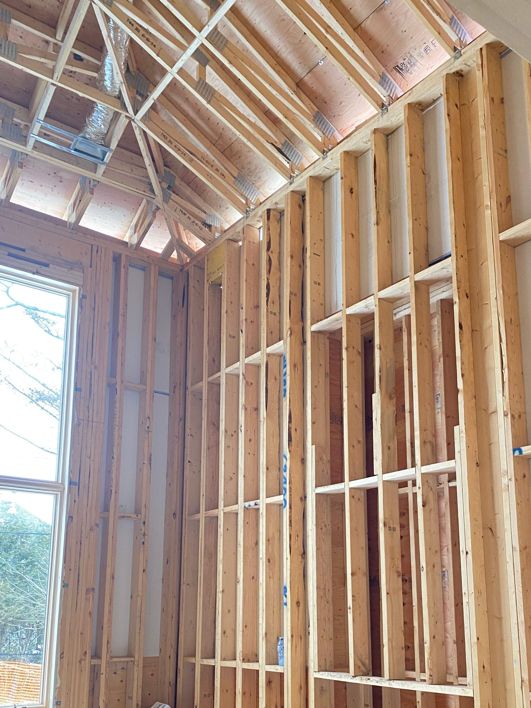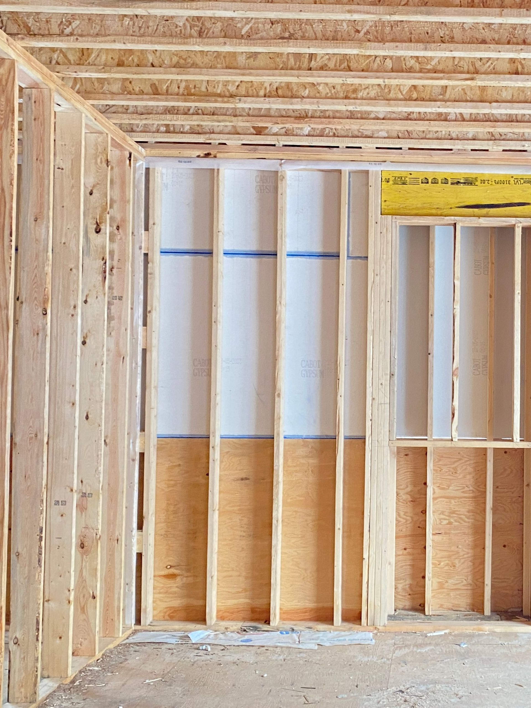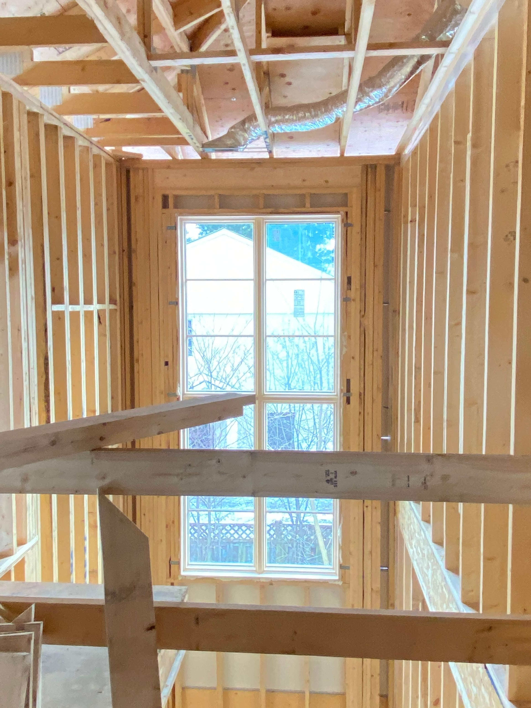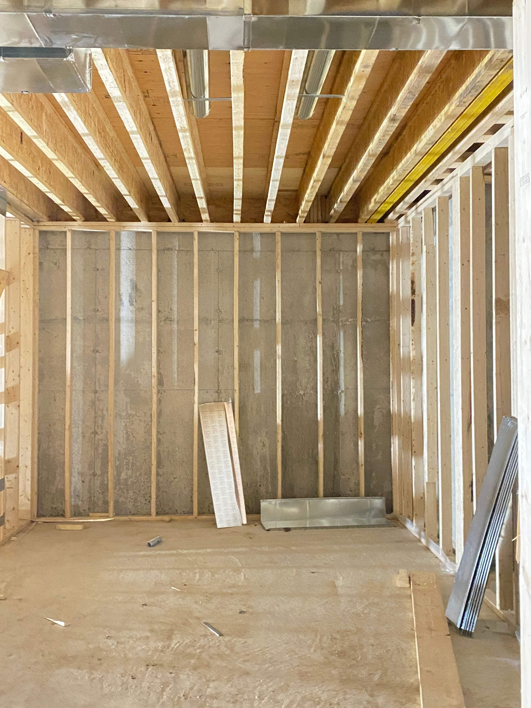Project details
This project involves the design and execution of a new single-family home for a family of four. The site is located in a suburban neighborhood with a mix of traditional and modern homes, and the goal of the project is to create a modern and sustainable home that is both functional and beautiful.
My contributions have been instrumental in shaping the overall vision and design of the project. I oversaw every aspect of architecture, construction administration, through furnishing and styling.
© TING Studio
Area of site | 9,500 ft2 |
Year | 2023 |
Team | Principle, Jay Peng, Lynn Chen; Designer, Lilian, Xiaoyue |
Tools used | Photoshop, SketchUp,Enscape |
Design Plans
Results
The project was a great success after some revisions and communications with clients. The client was very satisfied with the final design plan. The team also finished construction documents and FF&E specifications under the calculated budget. The project is now under construction.
