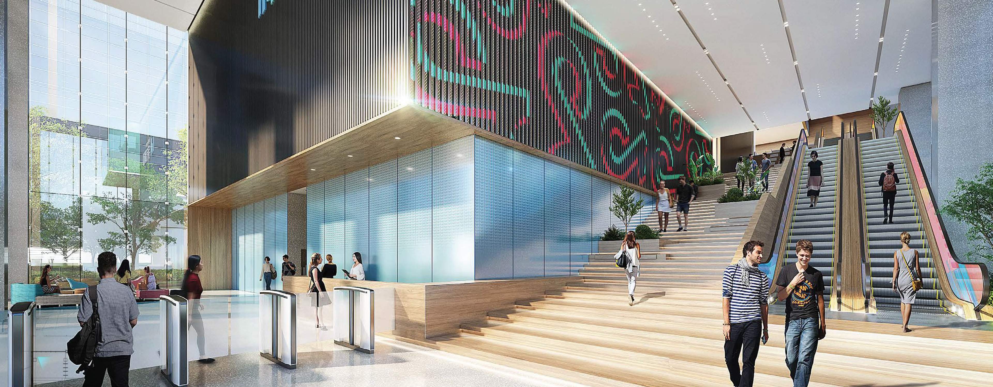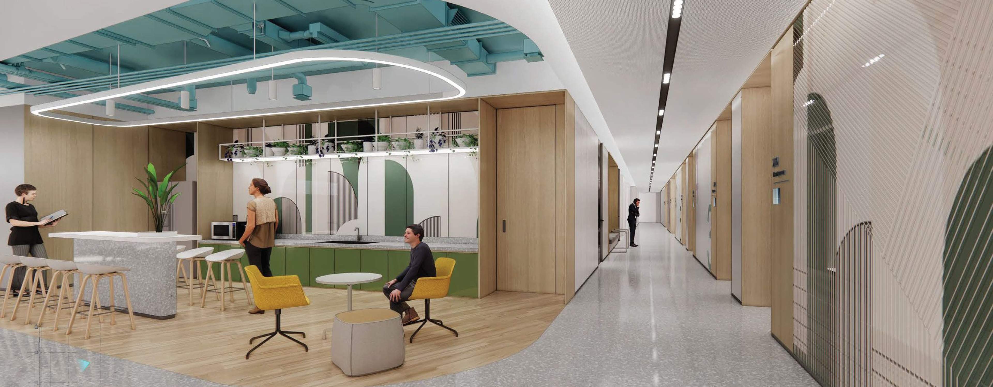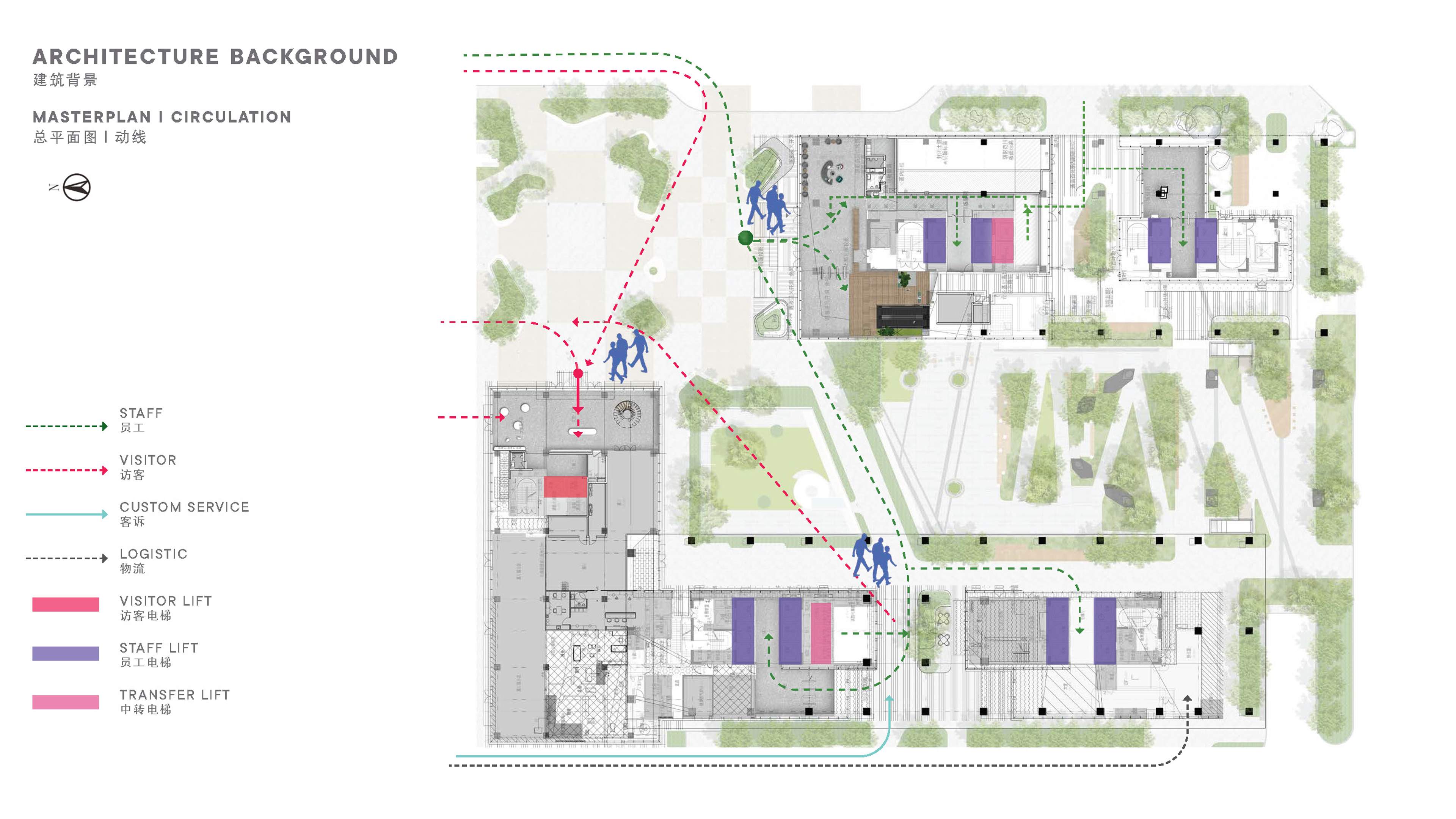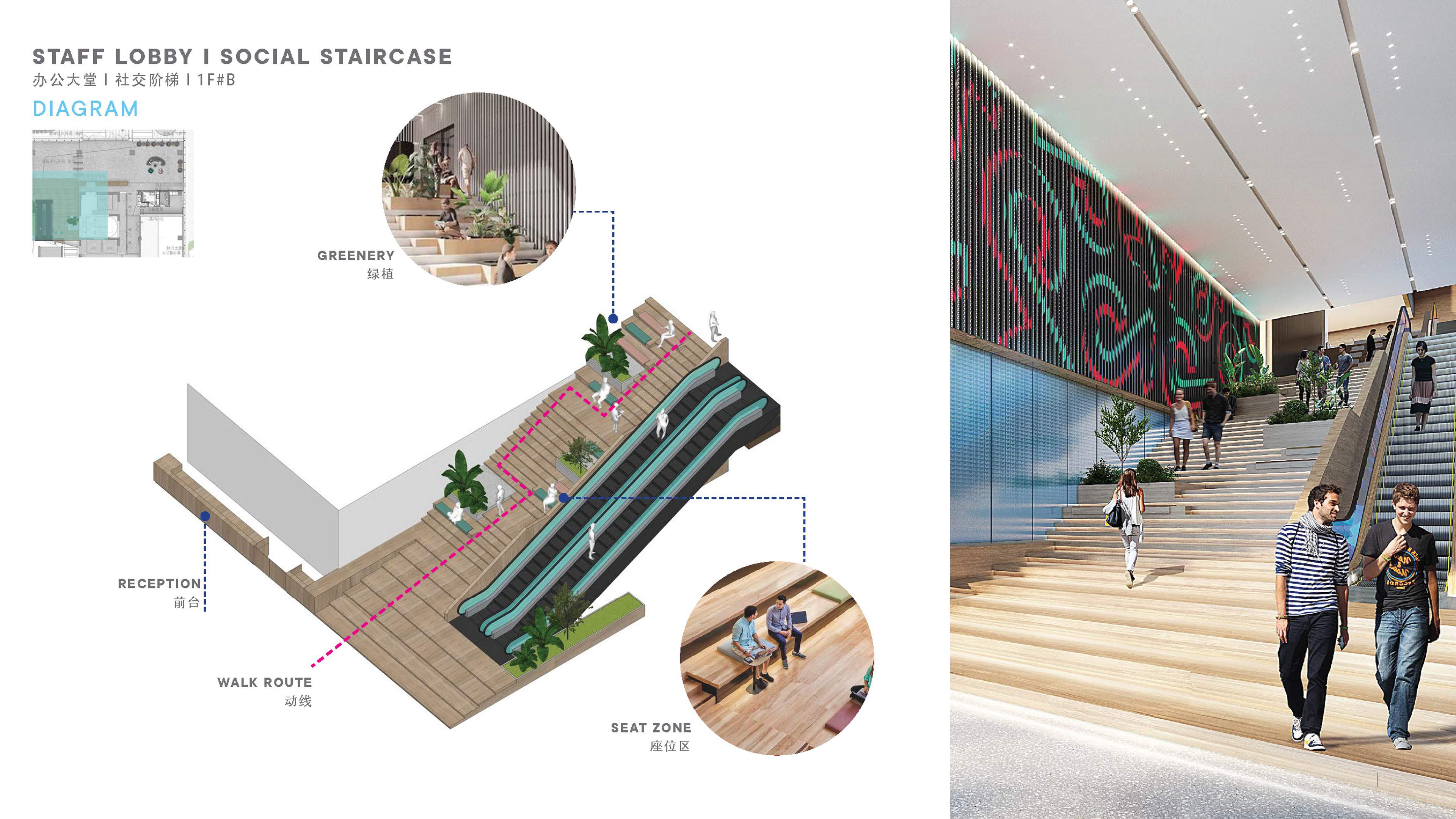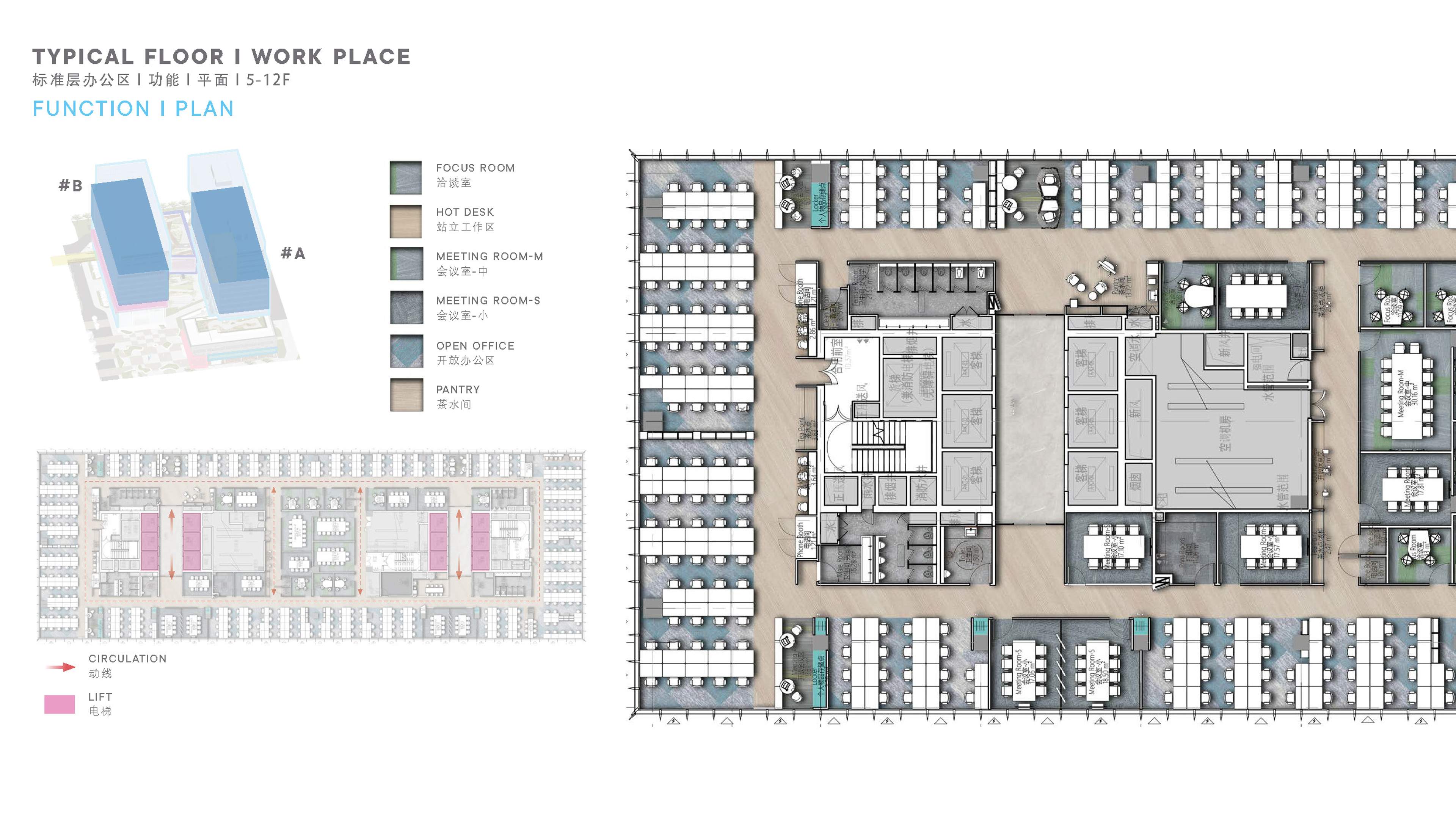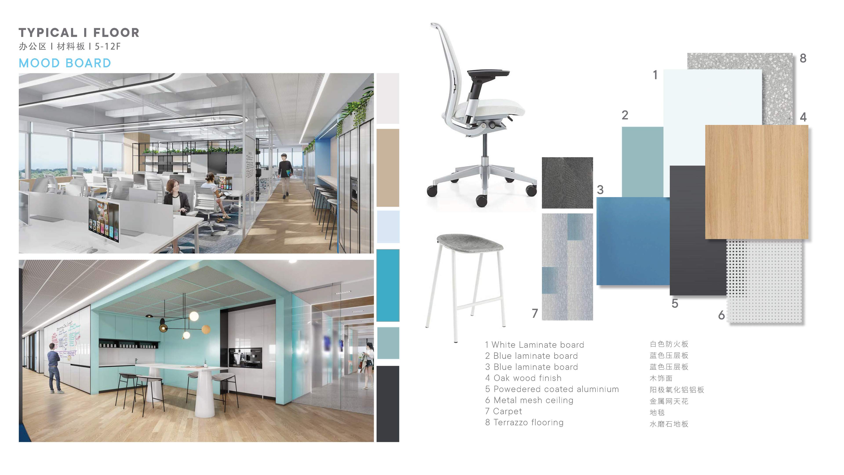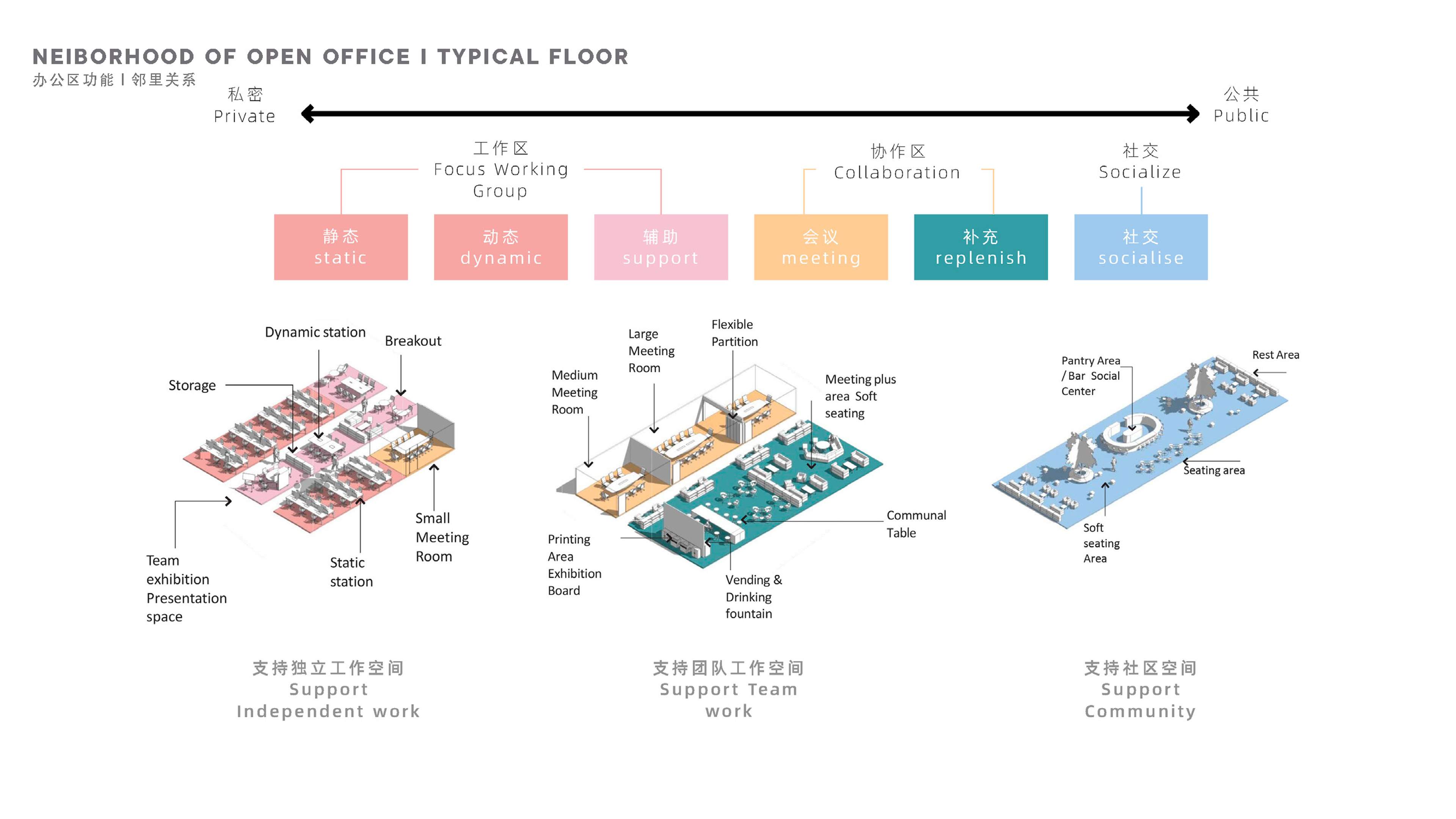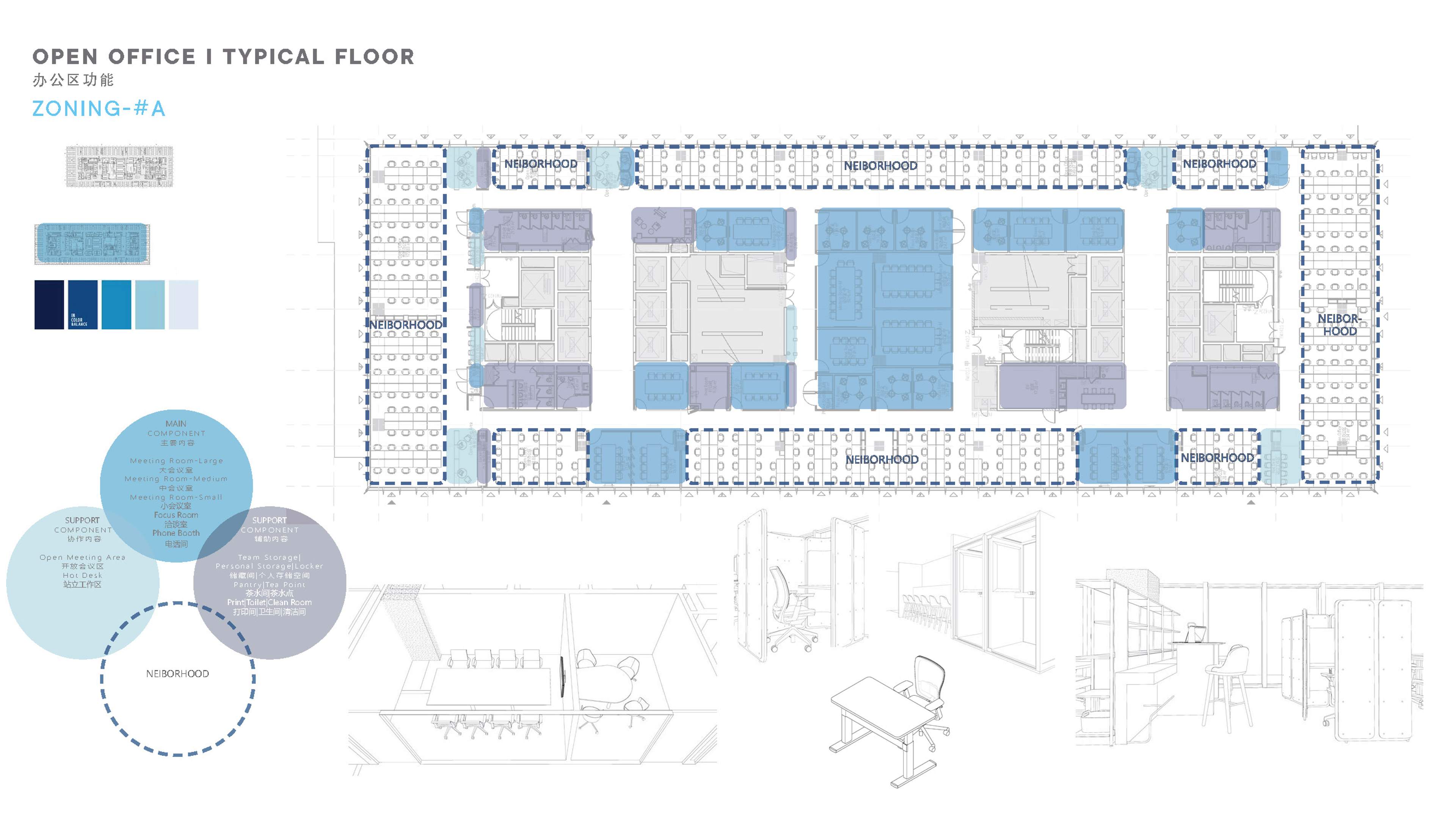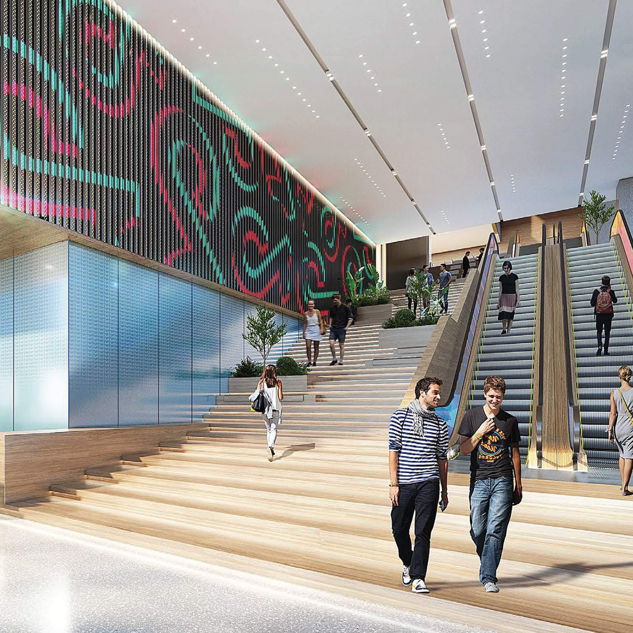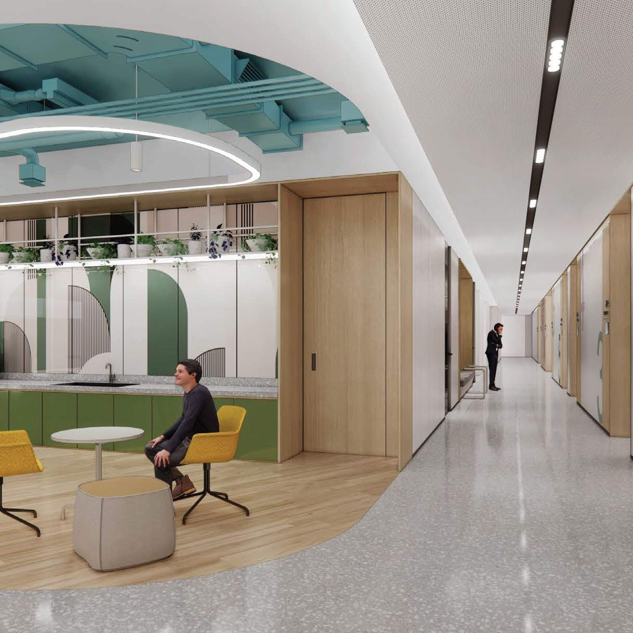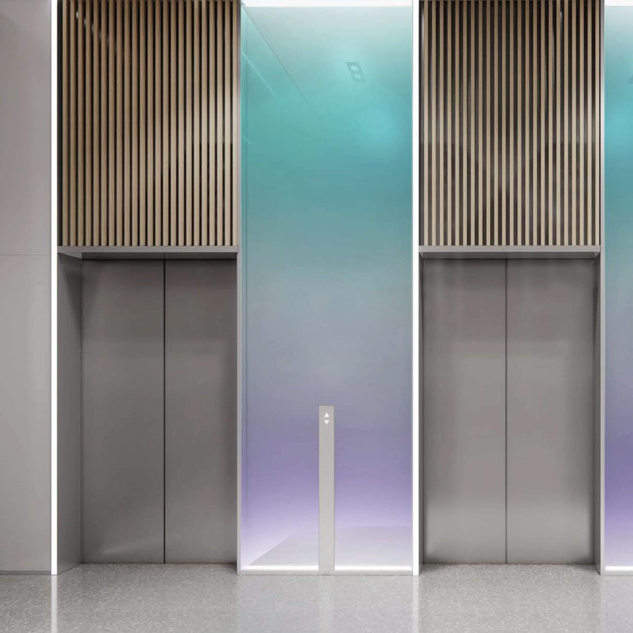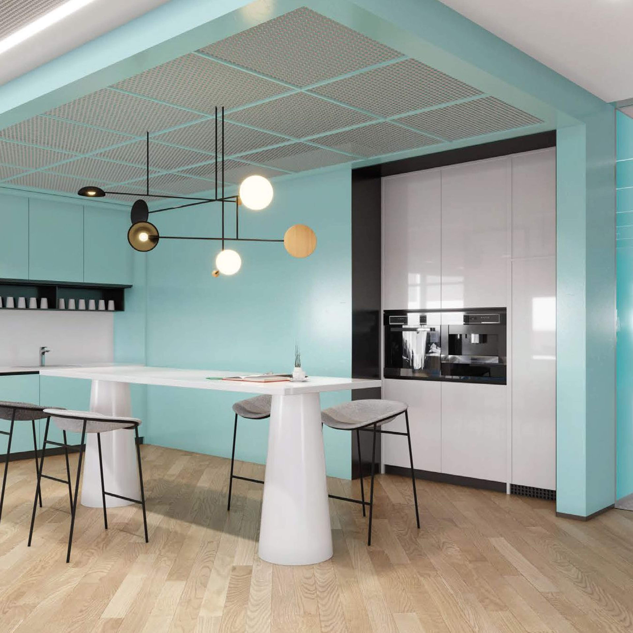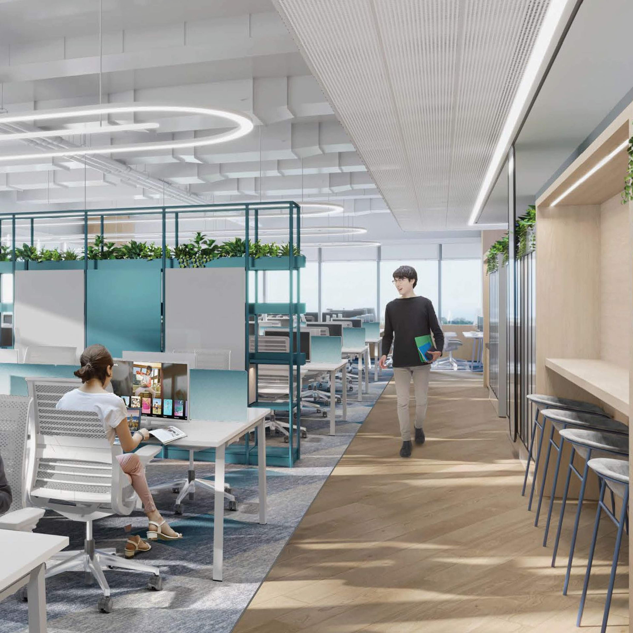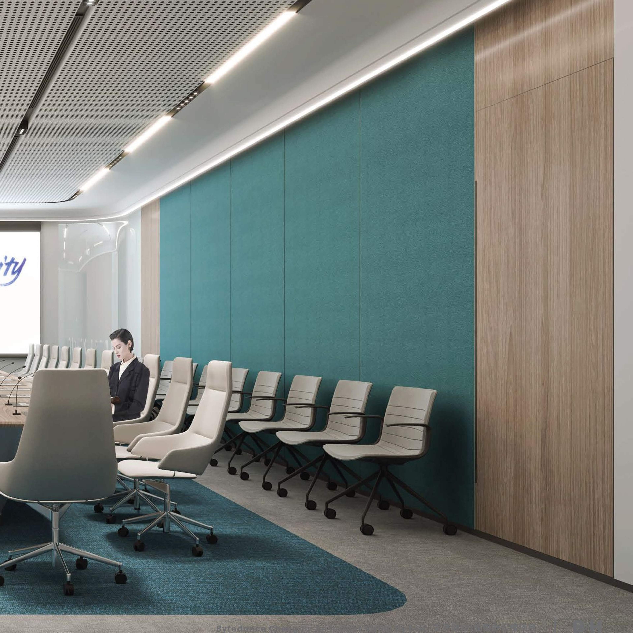Project Details
The proposed office building comprises four distinct units, featuring a sunken plaza and an array of amenities tailored for promoting work-life balance. These amenities include open office spaces, a visitor center, a staff canteen, and entertainment areas such as a gym and community center. The overarching design concept aims to seamlessly blend elements of the local culture with the branding of the company, resulting in a youthful, comfortable, and highly functional workspace that fosters productivity.
My contributions have been instrumental in shaping the overall vision and design of the project. I oversaw every aspect of architecture, and construction administration, through furnishing and styling.
© B+H Architects
Team Member | Director, Paulo Guacchione; Project Manager, Alson, Ann; Senior Interior Designer, Michael Jin. Thomas Rogel, Dan; |
Year | 2022 |
Status of the project | Under construction |
Tools used | Photoshop, SketchUp, Indesign, Enscape, Illustrator |
