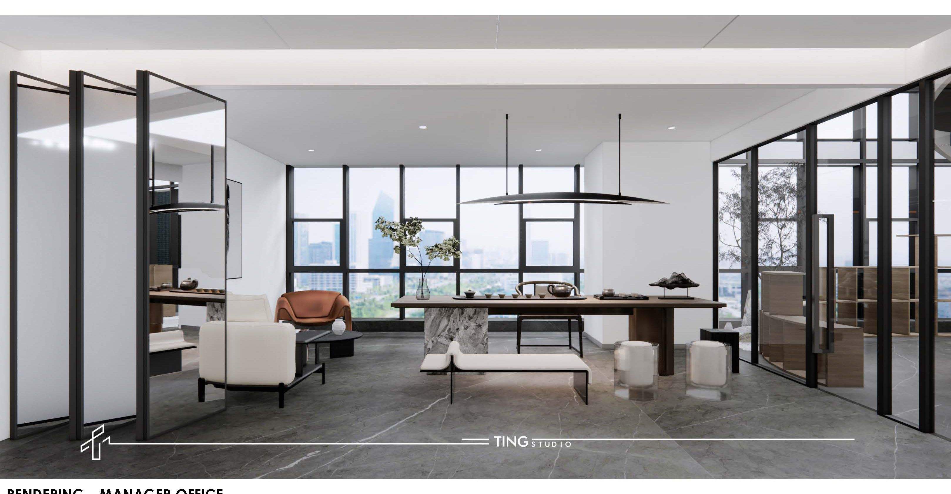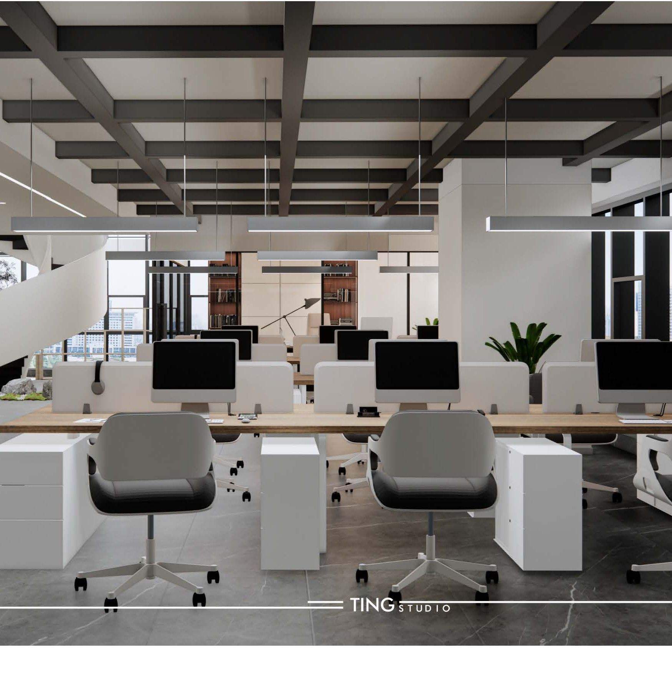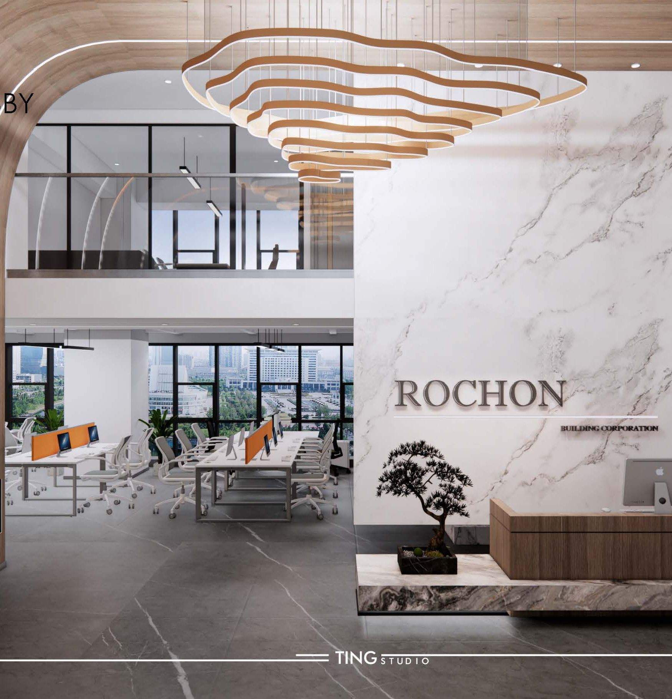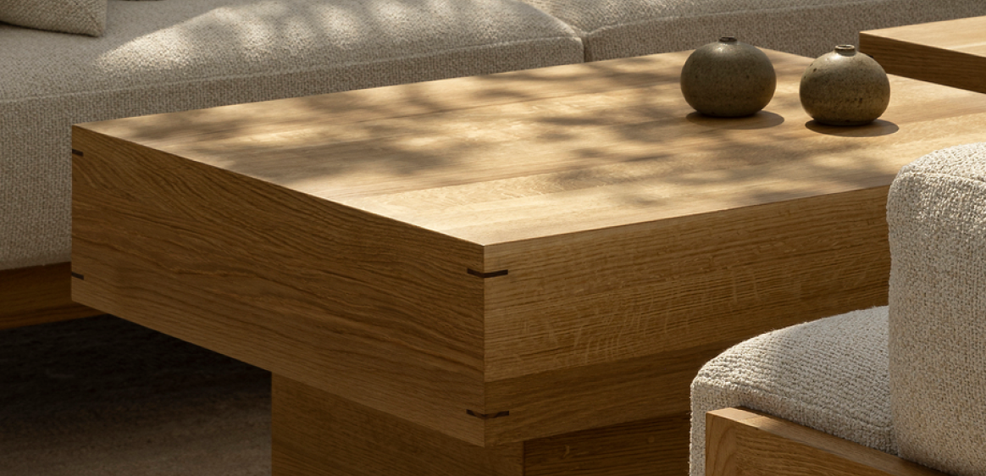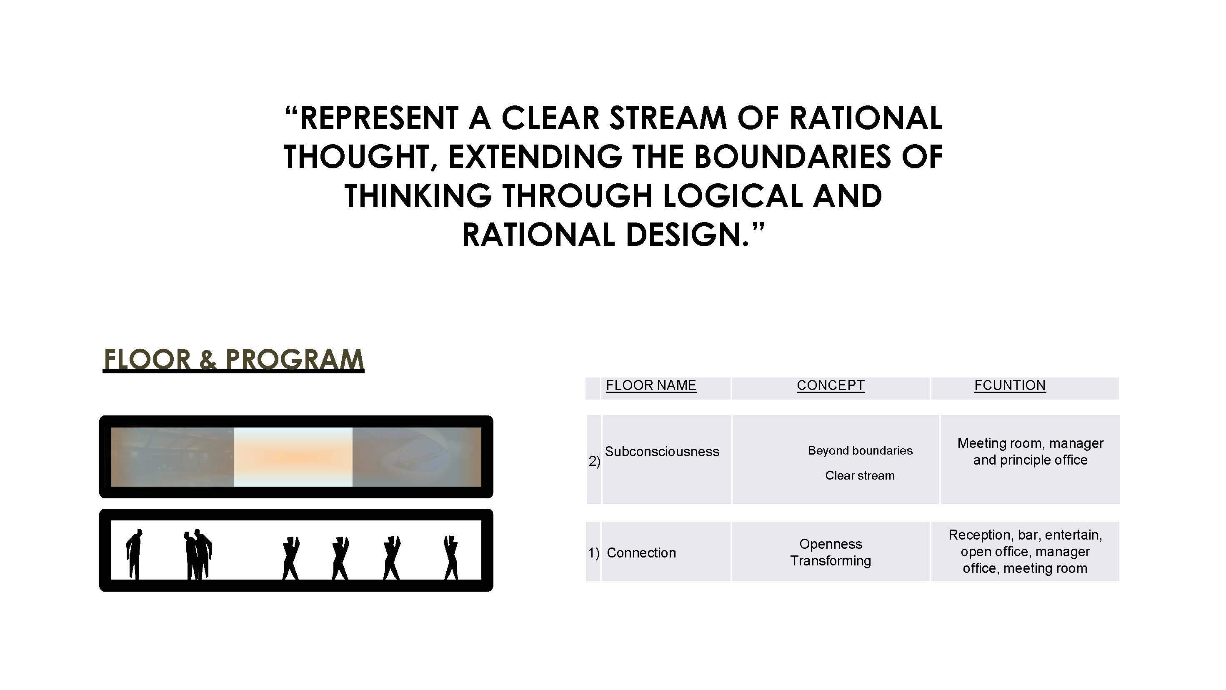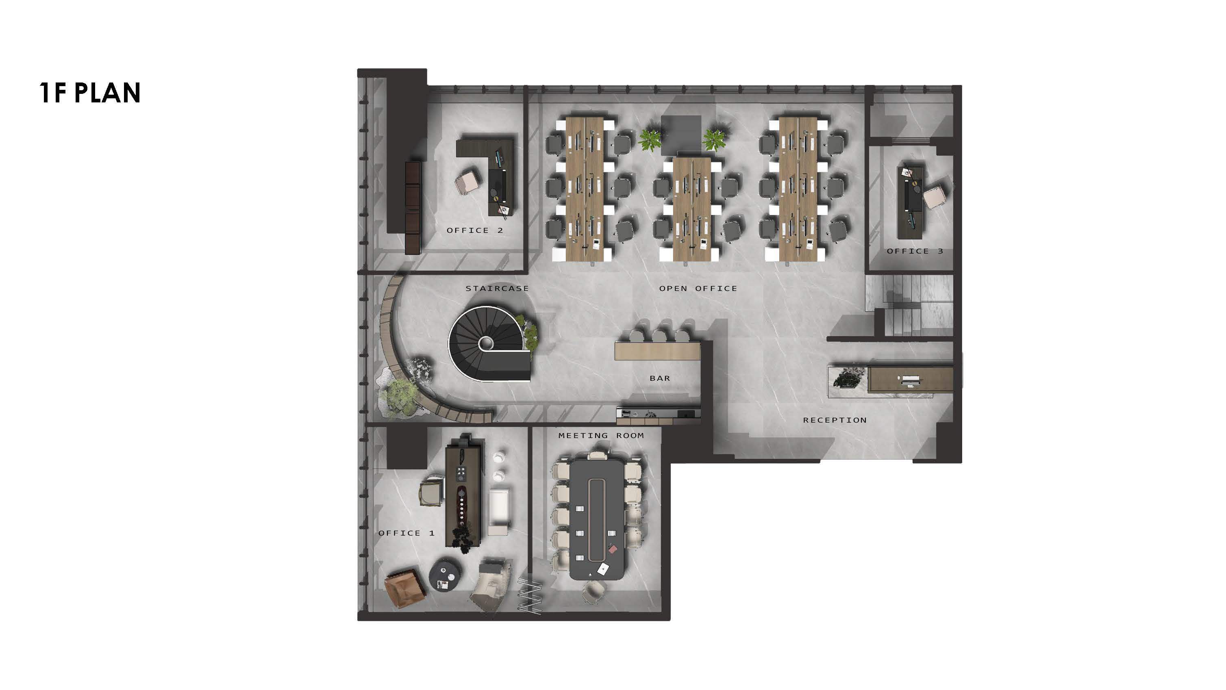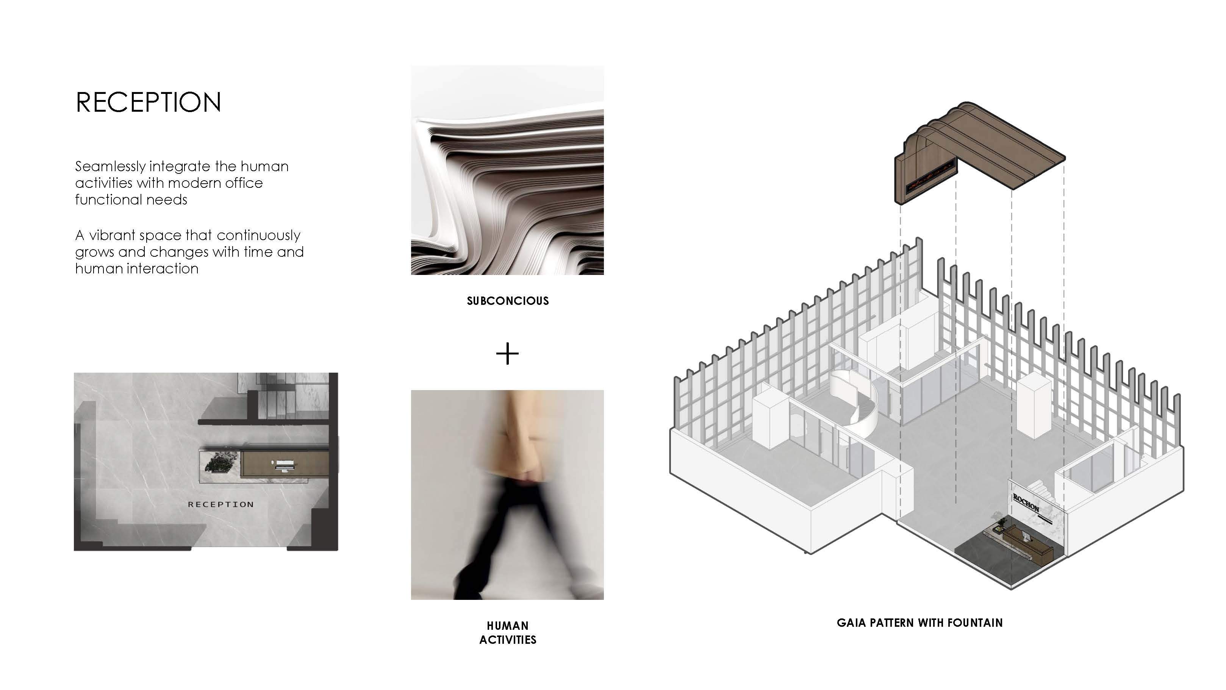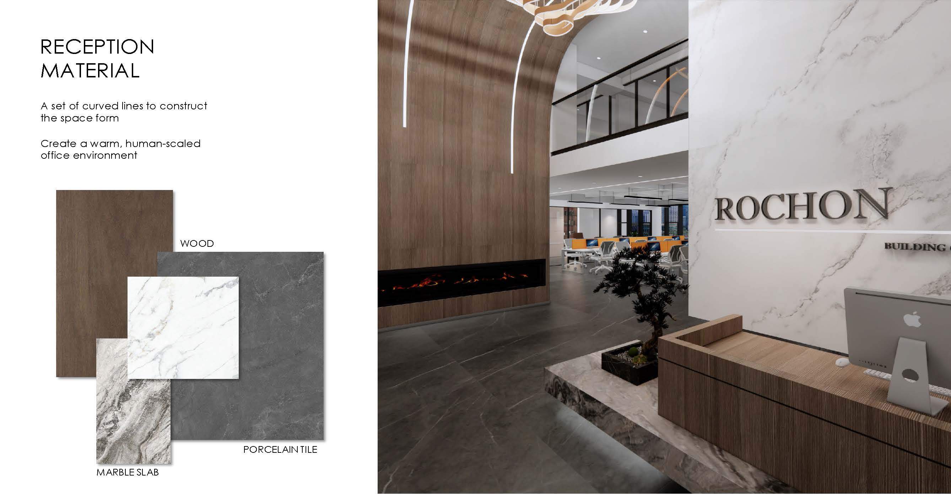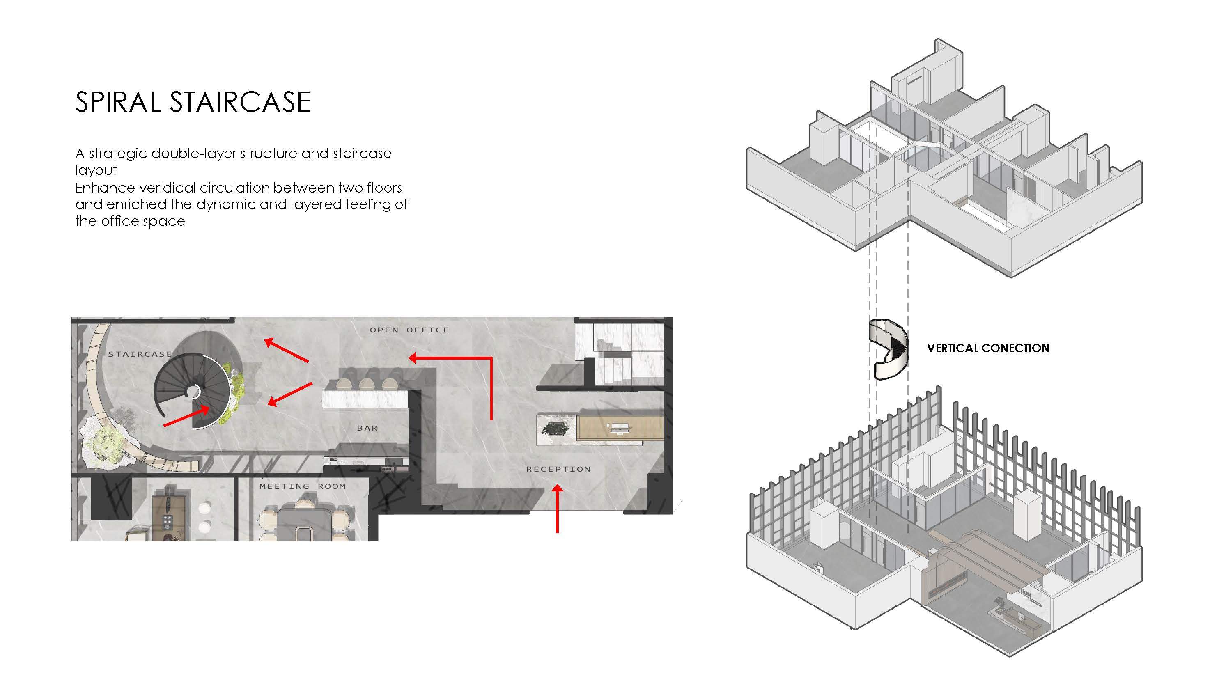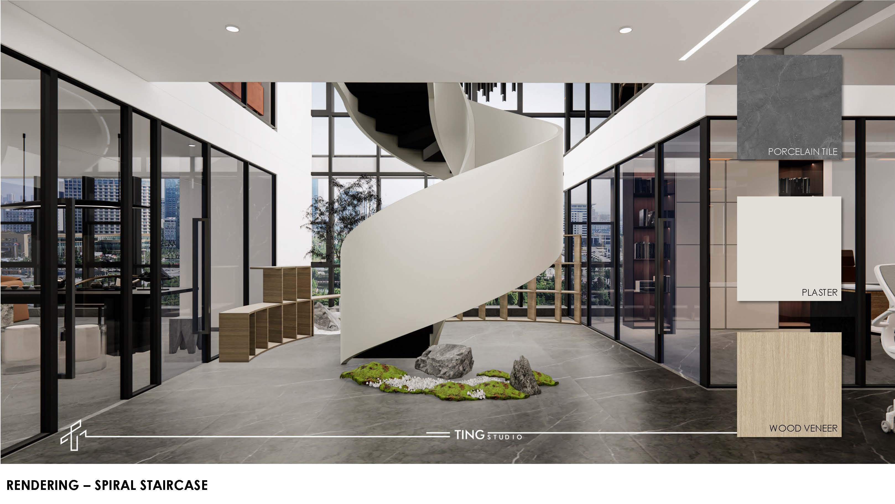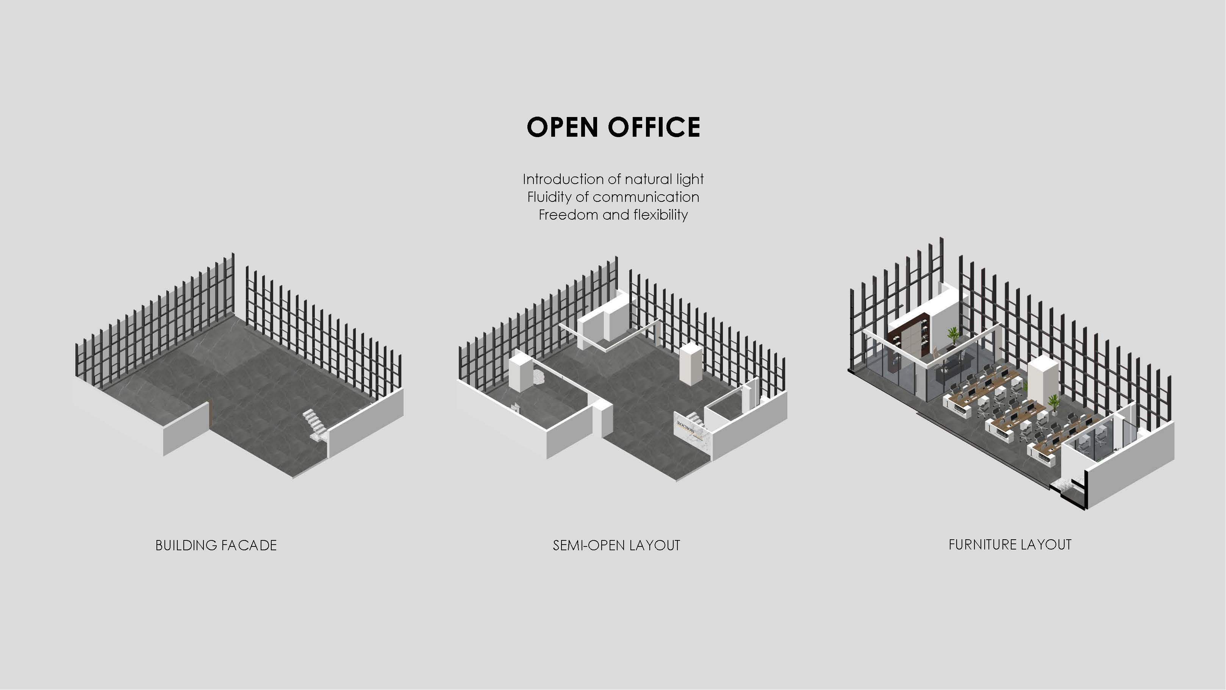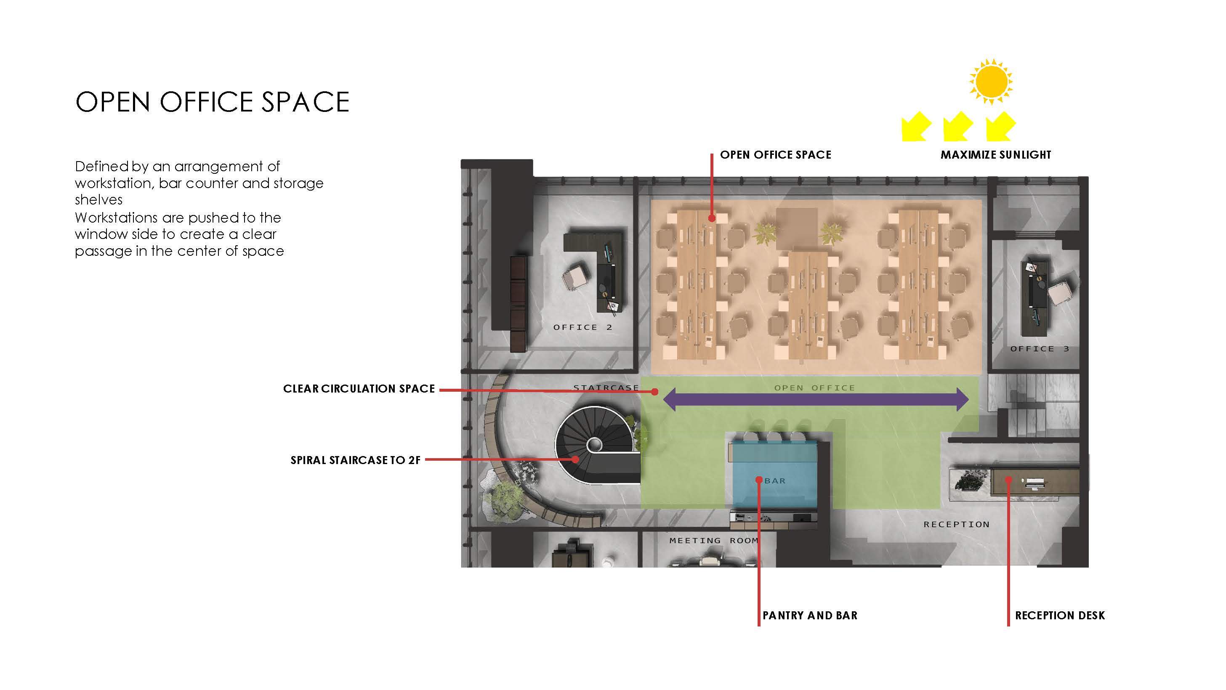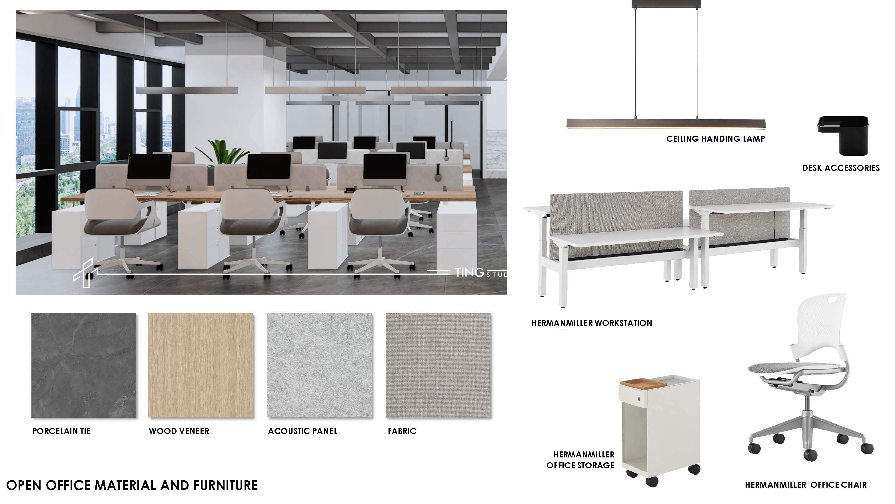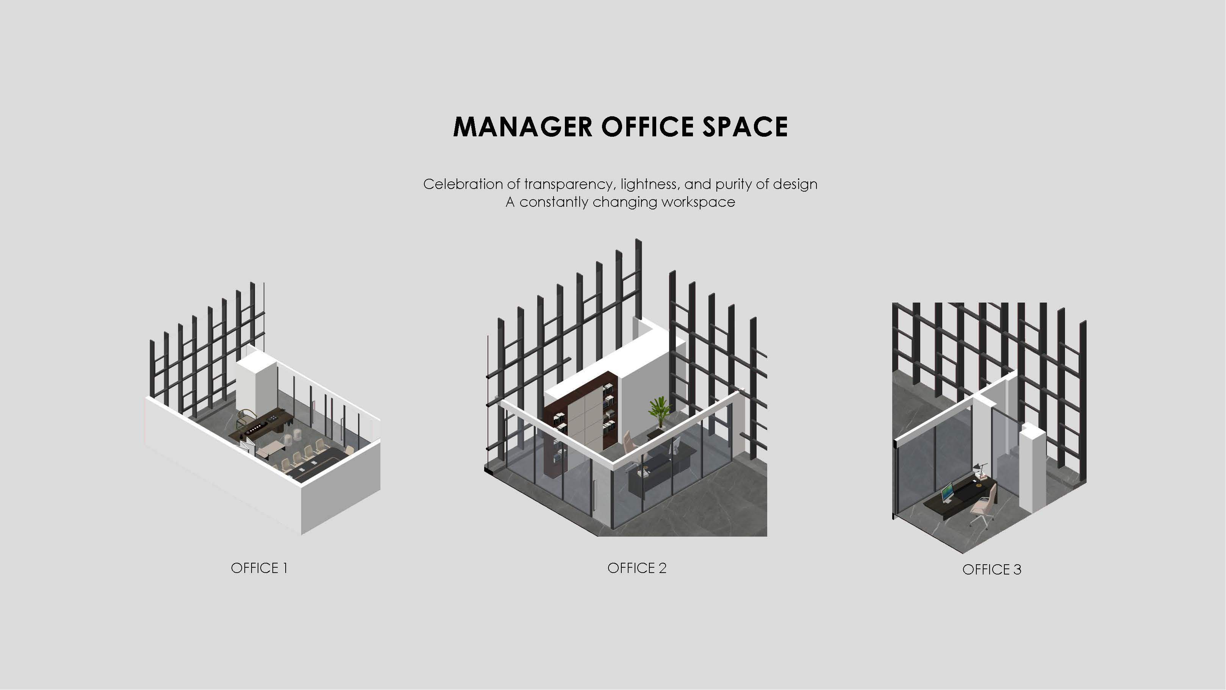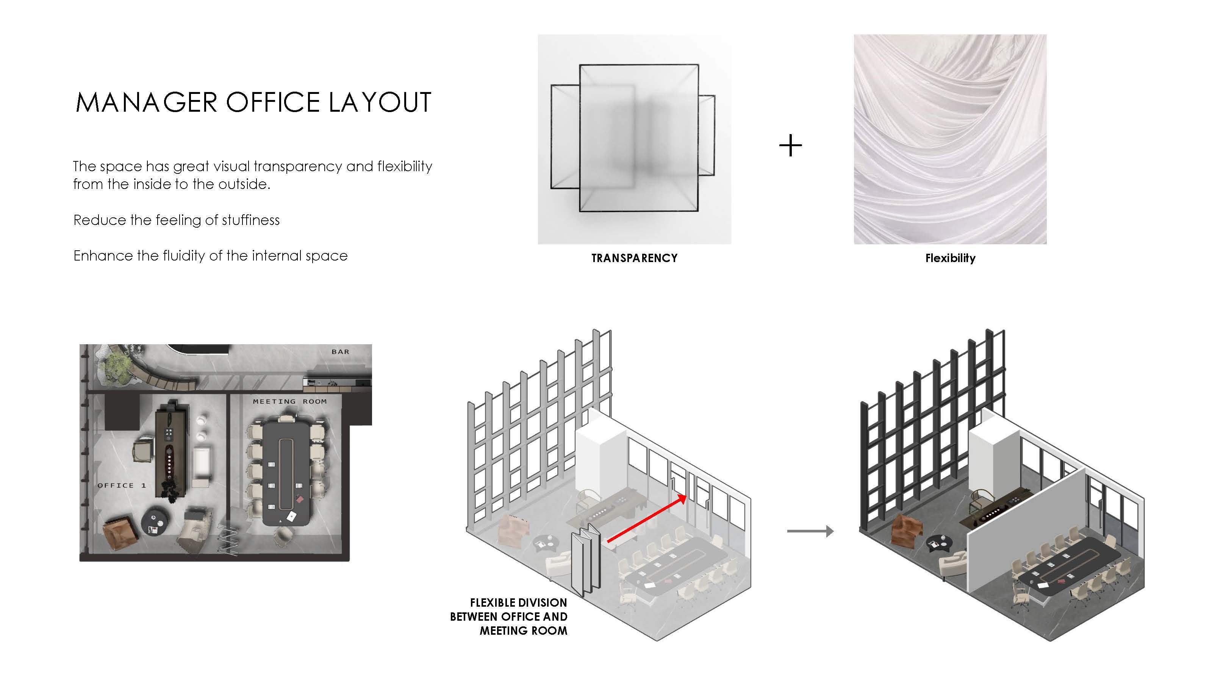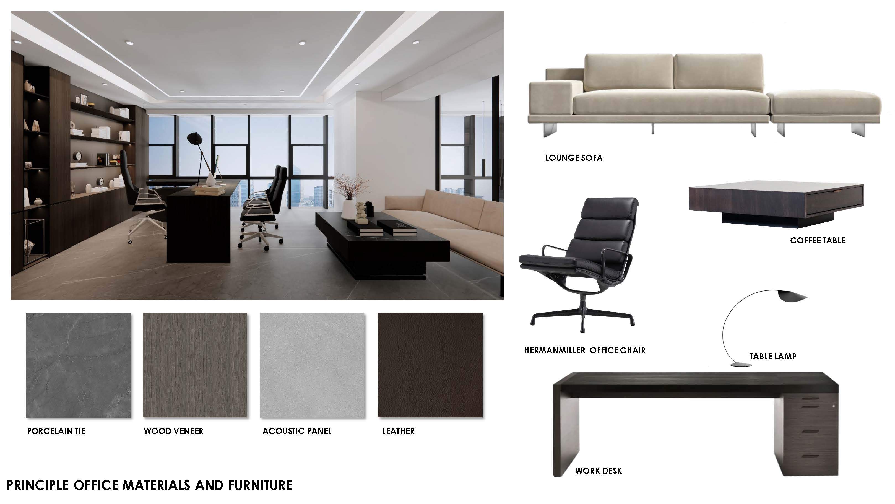Project overview
Designed a modern, bold office interior in Markham, Toronto, featuring a striking spiral staircase as the centerpiece.
Details
I created Sketchupup 3D models and Enscape renderings, designed functional layouts, and specified sustainable FF&E, including vibrant furniture, meeting Ontario building codes. I managed client communications, delivering a presentation package that secured approval, and coordinated with vendors for material sourcing and delivery. The spiral staircase enhanced the office’s dynamic aesthetic, fostering an inspiring workplace. This project showcases my expertise in workplace design, high-quality rendering, sustainable FF&E, client engagement, and vendor collaboration, tailored to Toronto’s vibrant design market.
Specifications
Area of site | - ft2 |
Date | 2022 |
Tools used | Enscape, AutoCAD, Adobe Photoshop |
