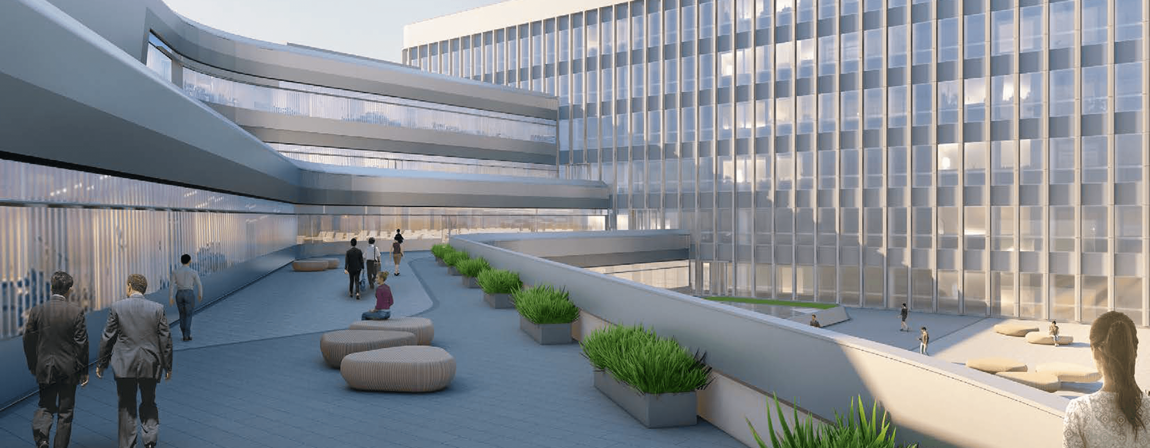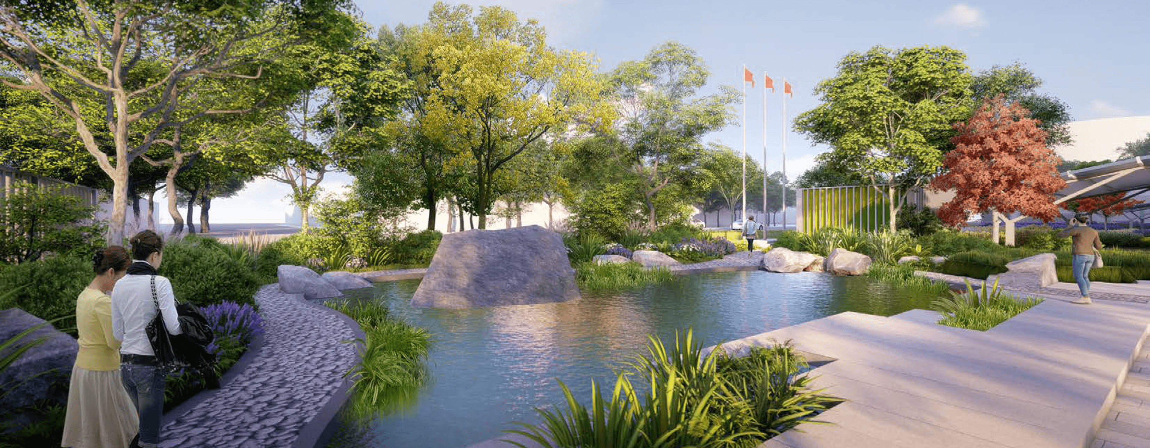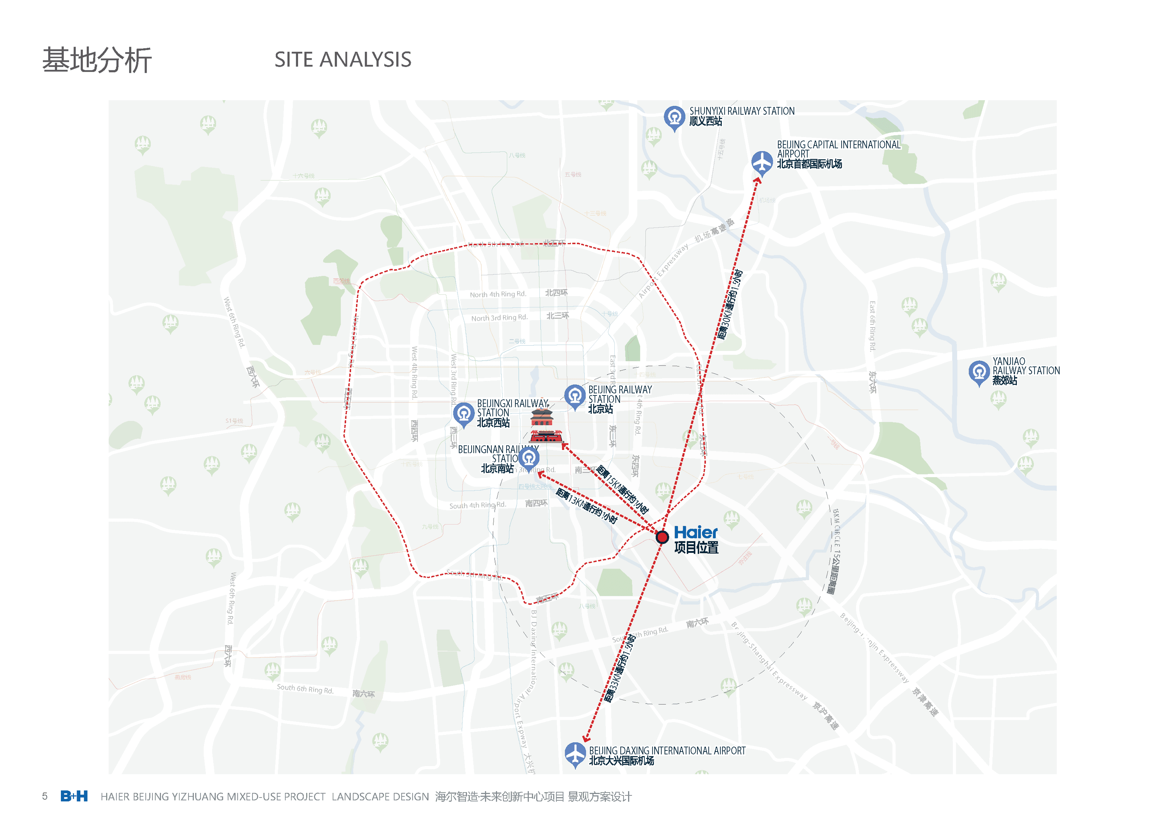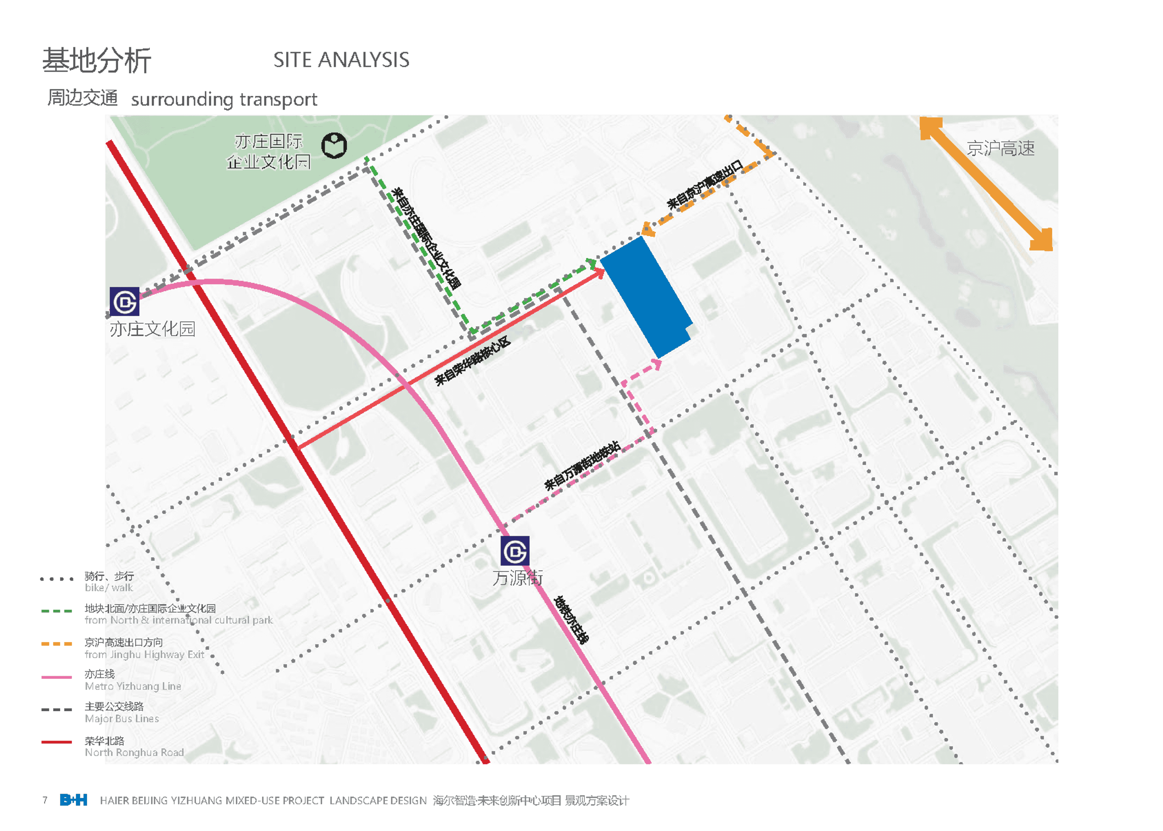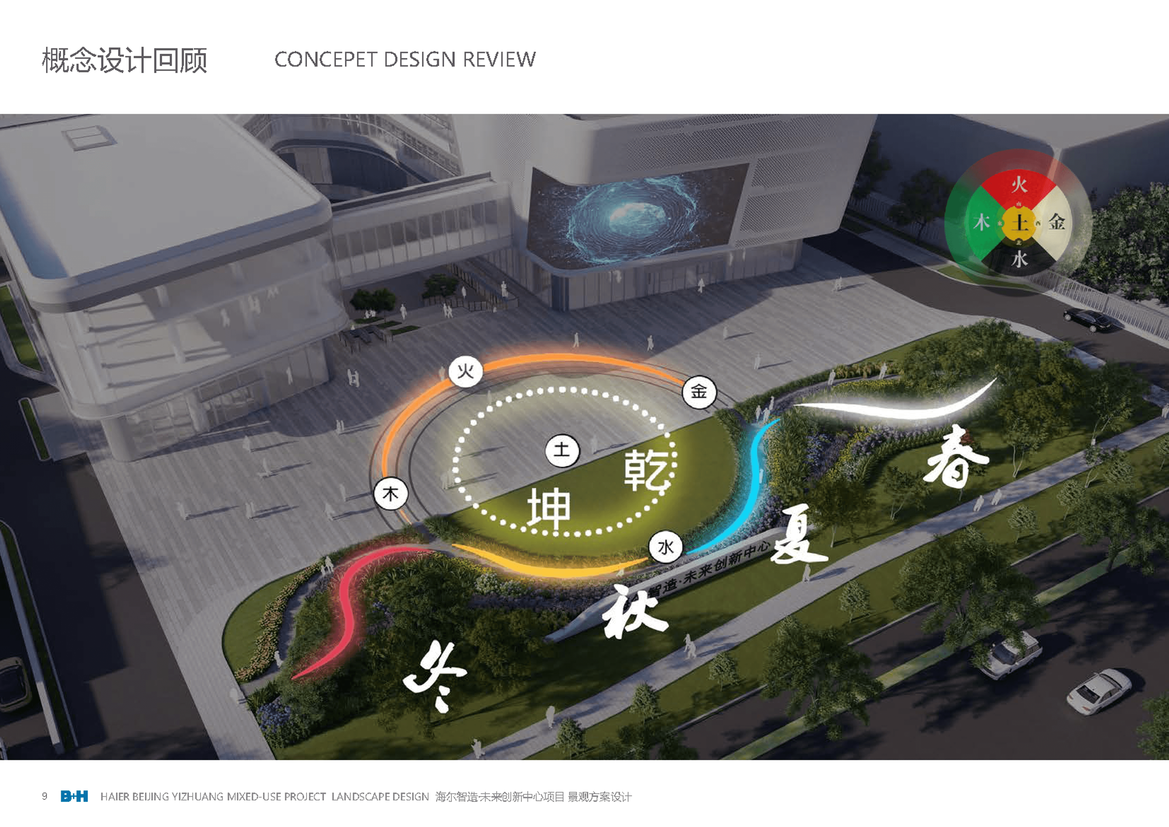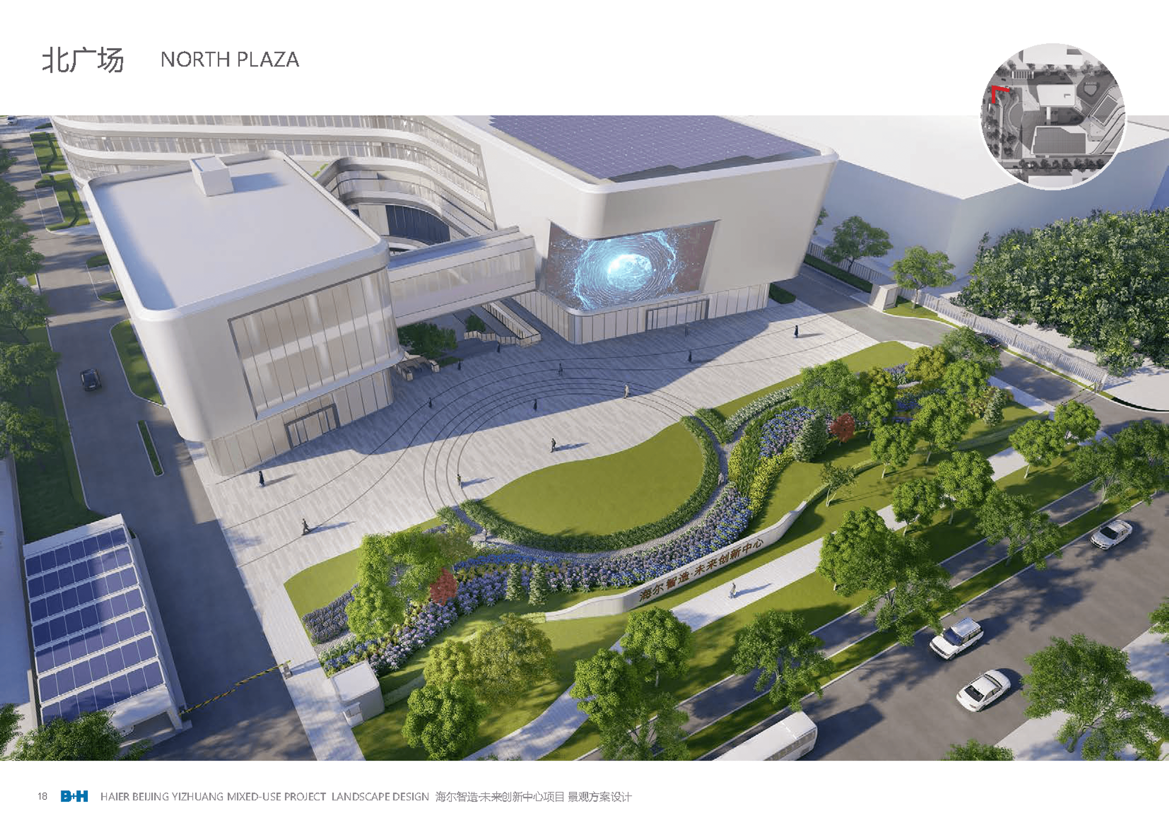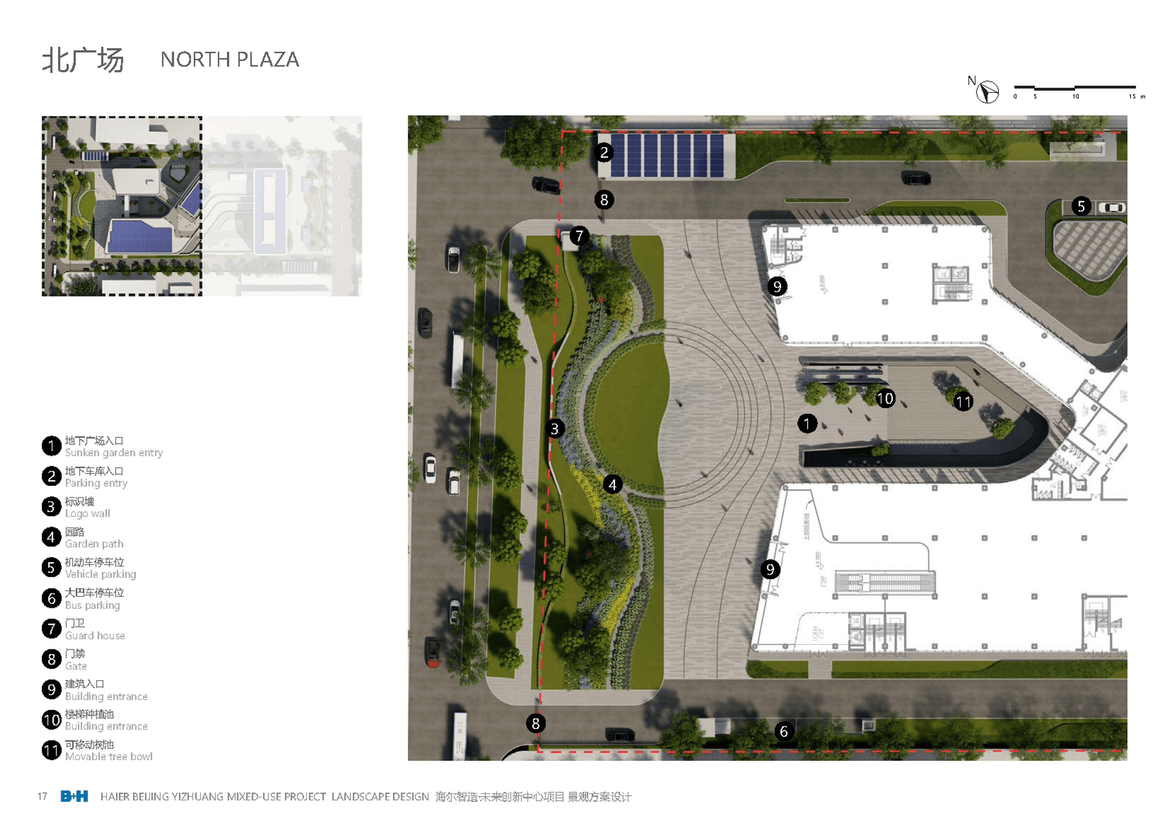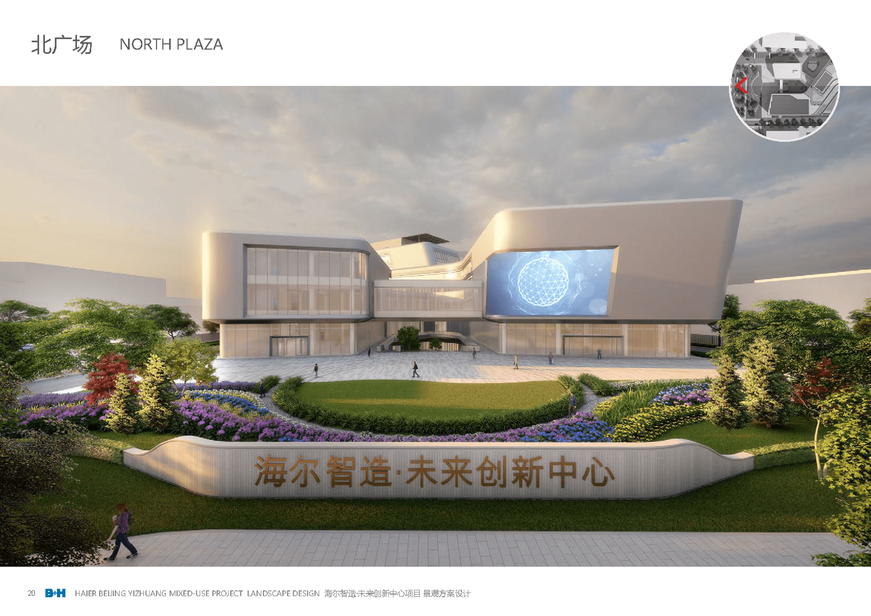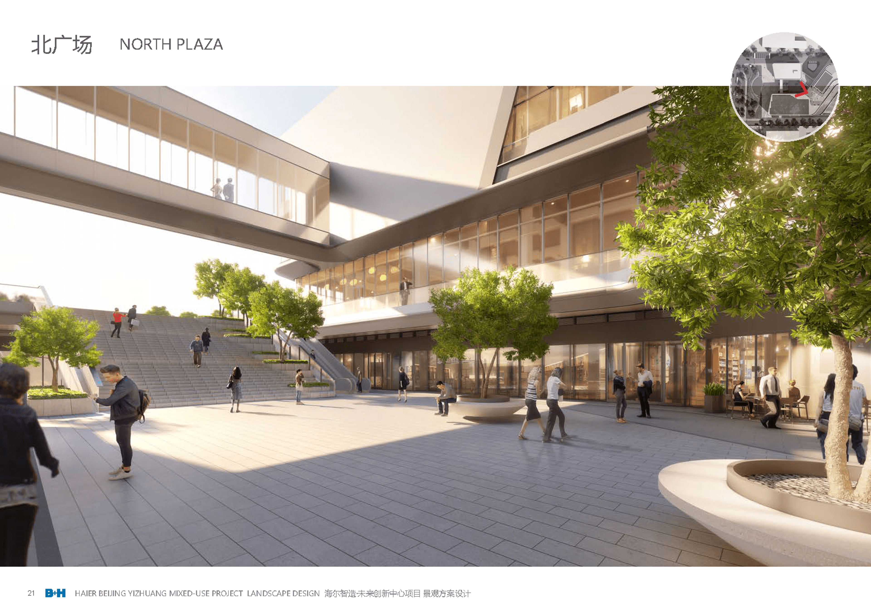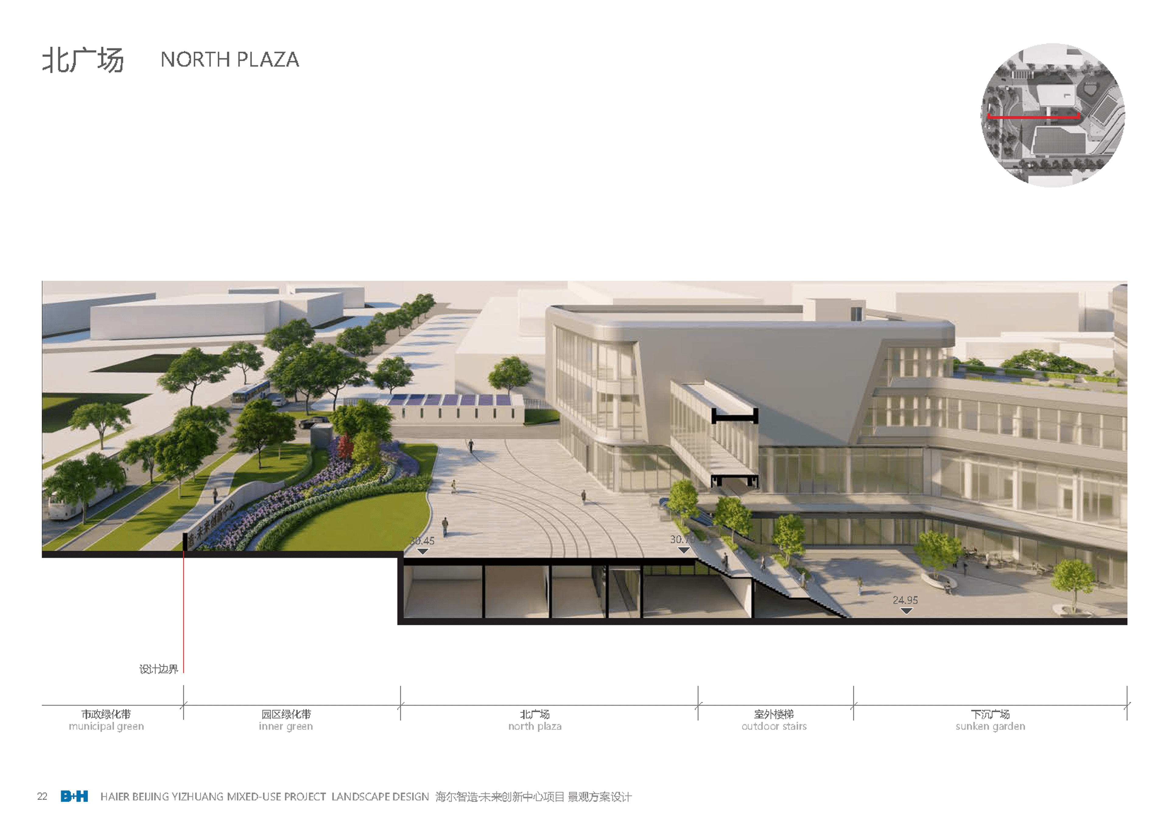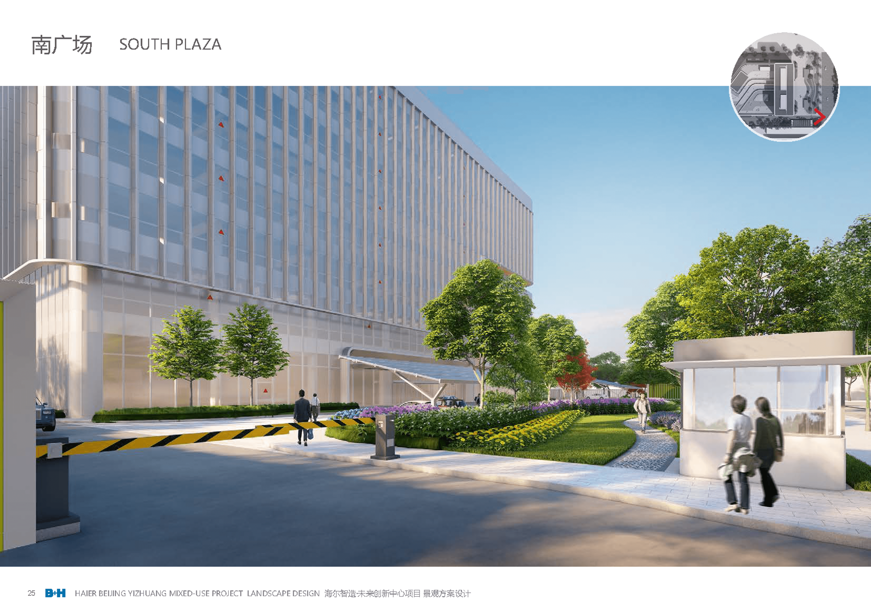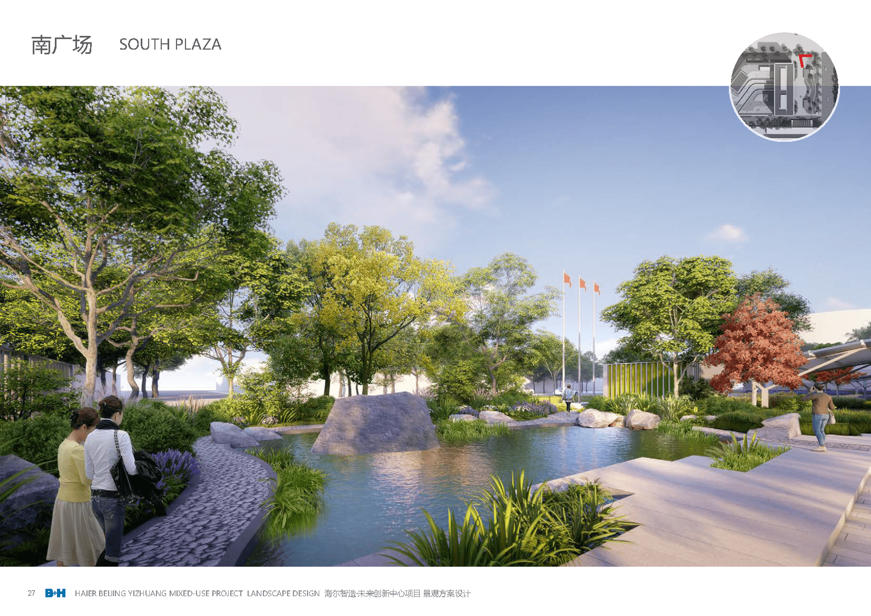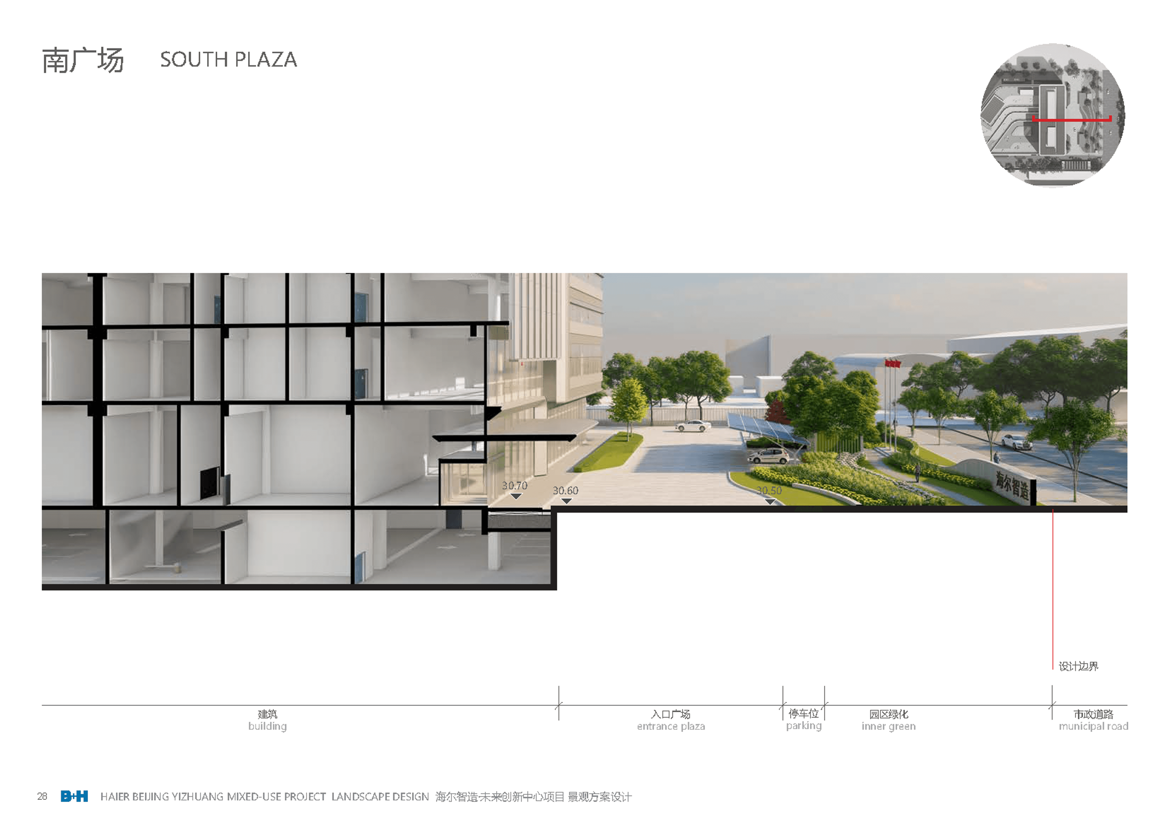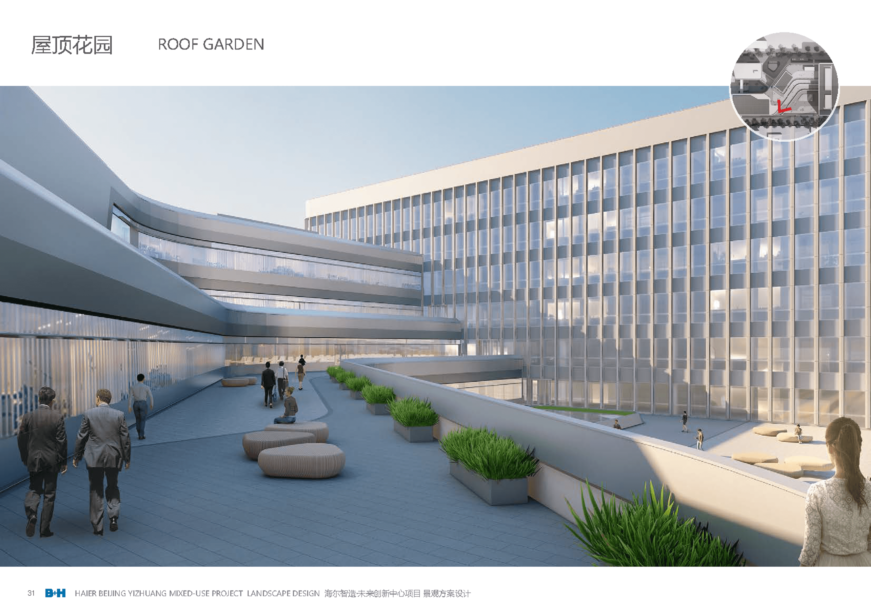Project details
This project is the design of Haier Company's innovation center, which is a mixed-use building incorporating offices, commercial spaces, dining areas, landscaping, and plazas. The landscape design integrates the concept of 'infinite' architecture, incorporating the form of Feng Shui Tai Chi to create a natural and harmonious environment suitable for all seasons. The south and north plazas meet the needs for hosting large events and markets, while greenery is arranged around the site to envelop the buildings in a lush environment.
My primary role involved assisting the Landscape Principle in developing design concepts, refining floor plan drawings, creating 3D renderings and preparing presentation documentation. I collaborated closely with various design departments and the architectural team to facilitate the smooth progress of projects.
Area of site | 283,743 ft2 |
Date | 2022 |
Scope | Urban Planning, Landscape Design, Interior Design, Architecture Design, Environmental Design, Branding, Concept Design |
Team | Principle Barry Day; Senior Planner Ruo Chen; Project Manager Xi Chen; Architect Rogelio Diche, Jingzhong Chen; Urban Planner Zhiruo Zhang |
